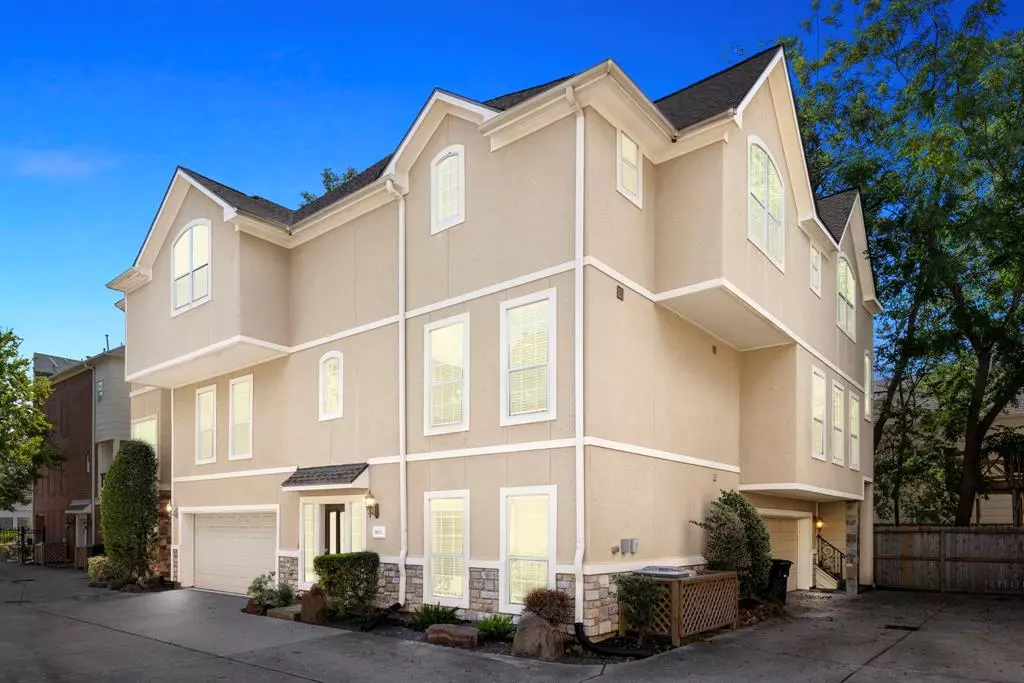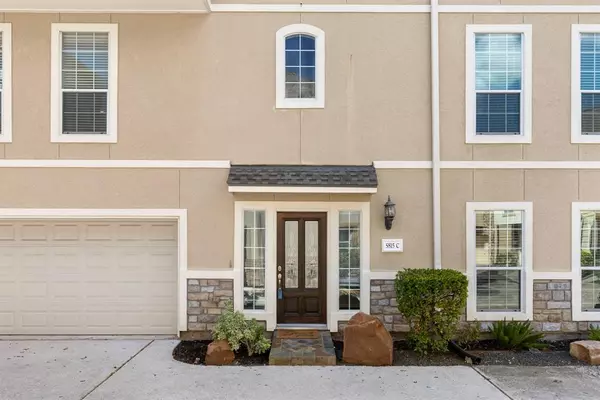$425,000
For more information regarding the value of a property, please contact us for a free consultation.
5815 Washington AVE #C Houston, TX 77007
3 Beds
2.1 Baths
2,575 SqFt
Key Details
Property Type Townhouse
Sub Type Townhouse
Listing Status Sold
Purchase Type For Sale
Square Footage 2,575 sqft
Price per Sqft $160
Subdivision Riverwood On Washington
MLS Listing ID 64953575
Sold Date 10/27/23
Style Mediterranean,Traditional
Bedrooms 3
Full Baths 2
Half Baths 1
HOA Fees $591/mo
Year Built 2006
Annual Tax Amount $10,019
Tax Year 2022
Lot Size 1,994 Sqft
Property Description
This stunning townhouse offers an opportunity to own a piece of luxury in the heart of Washington! The traditional style exudes charm and sophistication, making you feel at home from the moment you step inside. You’ll be greeted by an inviting open floor plan that enhances space and connectivity. The island kitchen, complete with a breakfast bar and granite counters, is open to the living area, a perfect space for entertaining or family time. Wood and tile floors grace every corner, creating a seamless flow throughout. Fresh paint, crown molding, and a stone fireplace add character and warmth. The water heater, roof, and A/C are each less than 3 years old. The controlled access provides peace of mind, while the attached 2-car garage ensures your vehicles are both protected and conveniently accessible. HOA maintenance includes exterior, insurance, water and trash. You'll be spoiled for choice when it comes to restaurants, bars, and shopping destinations, all just moments away!
Location
State TX
County Harris
Area Rice Military/Washington Corridor
Rooms
Bedroom Description 1 Bedroom Down - Not Primary BR,En-Suite Bath,Primary Bed - 3rd Floor,Walk-In Closet
Other Rooms 1 Living Area, Family Room, Formal Dining, Gameroom Up, Guest Suite, Kitchen/Dining Combo, Living Area - 2nd Floor, Utility Room in House
Master Bathroom Half Bath, Primary Bath: Double Sinks, Primary Bath: Jetted Tub, Primary Bath: Separate Shower, Secondary Bath(s): Separate Shower, Secondary Bath(s): Tub/Shower Combo
Den/Bedroom Plus 3
Kitchen Breakfast Bar, Kitchen open to Family Room, Pantry, Pots/Pans Drawers, Under Cabinet Lighting, Walk-in Pantry
Interior
Interior Features 2 Staircases, Alarm System - Owned, Crown Molding, Window Coverings, Fire/Smoke Alarm, Formal Entry/Foyer, High Ceiling, Split Level, Wired for Sound
Heating Central Gas
Cooling Central Electric
Flooring Tile, Wood
Fireplaces Number 1
Fireplaces Type Gaslog Fireplace
Appliance Electric Dryer Connection
Laundry Utility Rm in House
Exterior
Exterior Feature Controlled Access
Garage Attached Garage
Garage Spaces 2.0
Roof Type Composition
Street Surface Concrete
Parking Type Additional Parking, Auto Garage Door Opener, Controlled Entrance
Private Pool No
Building
Story 3
Entry Level All Levels
Foundation Slab
Sewer Public Sewer
Water Public Water
Structure Type Stucco
New Construction No
Schools
Elementary Schools Memorial Elementary School (Houston)
Middle Schools Hogg Middle School (Houston)
High Schools Lamar High School (Houston)
School District 27 - Houston
Others
HOA Fee Include Exterior Building,Grounds,Insurance,Limited Access Gates,Trash Removal,Water and Sewer
Senior Community No
Tax ID 126-733-001-0009
Energy Description Attic Vents,Ceiling Fans
Acceptable Financing Cash Sale, Conventional, FHA, Investor, VA
Tax Rate 2.2019
Disclosures Sellers Disclosure
Listing Terms Cash Sale, Conventional, FHA, Investor, VA
Financing Cash Sale,Conventional,FHA,Investor,VA
Special Listing Condition Sellers Disclosure
Read Less
Want to know what your home might be worth? Contact us for a FREE valuation!

Our team is ready to help you sell your home for the highest possible price ASAP

Bought with The Virtual Realty Group

Nicholas Chambers
Global Real Estate Advisor & Territory Manager | License ID: 600030
GET MORE INFORMATION





