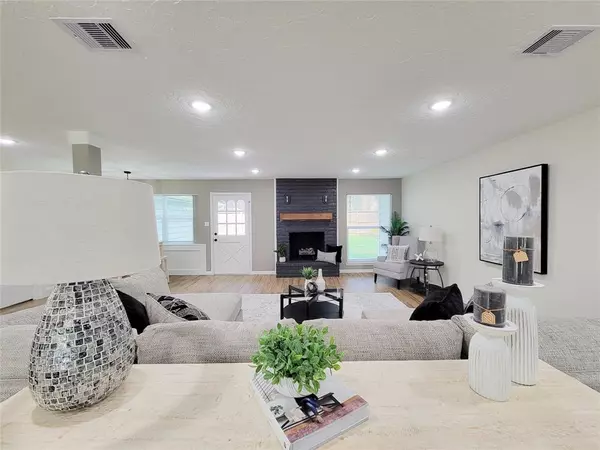$649,900
For more information regarding the value of a property, please contact us for a free consultation.
1511 Dodd LN Houston, TX 77077
5 Beds
3.2 Baths
2,856 SqFt
Key Details
Property Type Single Family Home
Listing Status Sold
Purchase Type For Sale
Square Footage 2,856 sqft
Price per Sqft $228
Subdivision Ashford Forest Sec 05
MLS Listing ID 9253241
Sold Date 10/30/23
Style Contemporary/Modern
Bedrooms 5
Full Baths 3
Half Baths 2
HOA Fees $57/ann
HOA Y/N 1
Year Built 1971
Annual Tax Amount $6,526
Tax Year 2022
Lot Size 8,200 Sqft
Acres 0.1882
Property Description
Introducing this stunning property! Situated on a spacious lot, this home has undergone a complete rebuild, featuring an amazing design and high-end finishes. Every aspect of this property has been meticulously updated, showcasing brand new plumbing, electrical, AC, flooring, roof, foundation, landscaping, and windows. No detail has been overlooked, with a focus on quality craftsmanship and superior design. Step inside to discover an open floor plan that creates a seamless flow throughout the home. with 5 BDR & 5 BATH there is ample space for comfortable living. The kitchen and bathrooms have been custom-built, ensuring both functionality and style Whether you're relaxing in the beautifully landscaped backyard or enjoying the modern amenities indoors, this property is sure to exceed your expectations. With its exceptional design, superior craftsmanship, and convenient location, this home is the epitome of luxury living. Don't miss your chance to make this exquisite property your own
Location
State TX
County Harris
Area Energy Corridor
Rooms
Bedroom Description 2 Primary Bedrooms,En-Suite Bath,Primary Bed - 1st Floor,Sitting Area,Walk-In Closet
Other Rooms 1 Living Area, Family Room, Formal Dining, Formal Living, Gameroom Up, Guest Suite, Kitchen/Dining Combo, Utility Room in House
Master Bathroom Full Secondary Bathroom Down, Half Bath, Primary Bath: Double Sinks, Primary Bath: Shower Only, Secondary Bath(s): Double Sinks, Two Primary Baths, Vanity Area
Kitchen Breakfast Bar, Island w/o Cooktop, Kitchen open to Family Room, Pantry, Pot Filler, Pots/Pans Drawers, Second Sink, Soft Closing Cabinets, Soft Closing Drawers
Interior
Interior Features Crown Molding, Fire/Smoke Alarm, Formal Entry/Foyer, High Ceiling, Wet Bar, Window Coverings
Heating Central Gas
Cooling Central Electric
Flooring Laminate, Tile
Fireplaces Number 1
Fireplaces Type Gas Connections, Gaslog Fireplace
Exterior
Exterior Feature Back Yard, Back Yard Fenced, Fully Fenced, Patio/Deck, Porch, Private Driveway, Side Yard, Sprinkler System, Subdivision Tennis Court
Garage Attached/Detached Garage, Oversized Garage
Garage Spaces 2.0
Roof Type Composition
Street Surface Concrete
Private Pool No
Building
Lot Description Cul-De-Sac
Story 2
Foundation Slab
Lot Size Range 0 Up To 1/4 Acre
Sewer Public Sewer
Water Public Water
Structure Type Brick,Cement Board
New Construction No
Schools
Elementary Schools Ashford/Shadowbriar Elementary School
Middle Schools West Briar Middle School
High Schools Westside High School
School District 27 - Houston
Others
Senior Community No
Restrictions Deed Restrictions
Tax ID 102-121-000-0015
Ownership Full Ownership
Energy Description Attic Fan,Attic Vents,Ceiling Fans,Digital Program Thermostat,Energy Star Appliances,Energy Star/CFL/LED Lights,High-Efficiency HVAC,HVAC>13 SEER,Insulated Doors,Insulated/Low-E windows,Insulation - Batt,Insulation - Blown Fiberglass,North/South Exposure,Wind Turbine
Acceptable Financing Cash Sale, Conventional, Exchange or Trade, FHA
Tax Rate 2.2019
Disclosures Owner/Agent, Sellers Disclosure
Green/Energy Cert Energy Star Qualified Home
Listing Terms Cash Sale, Conventional, Exchange or Trade, FHA
Financing Cash Sale,Conventional,Exchange or Trade,FHA
Special Listing Condition Owner/Agent, Sellers Disclosure
Read Less
Want to know what your home might be worth? Contact us for a FREE valuation!

Our team is ready to help you sell your home for the highest possible price ASAP

Bought with Energy Realty

Nicholas Chambers
Global Real Estate Advisor & Territory Manager | License ID: 600030
GET MORE INFORMATION





