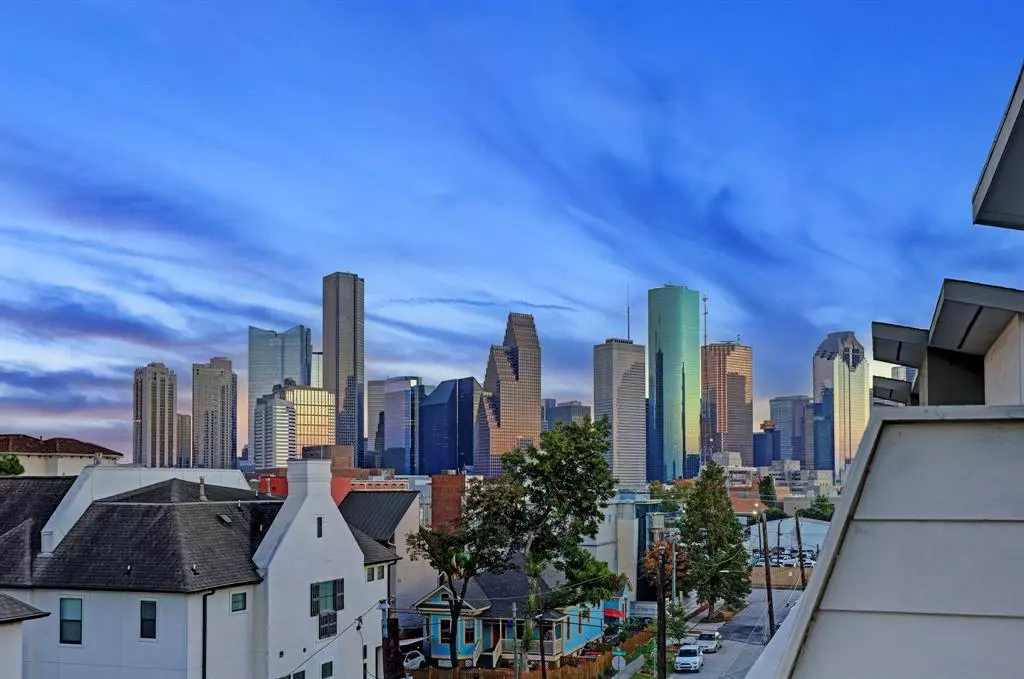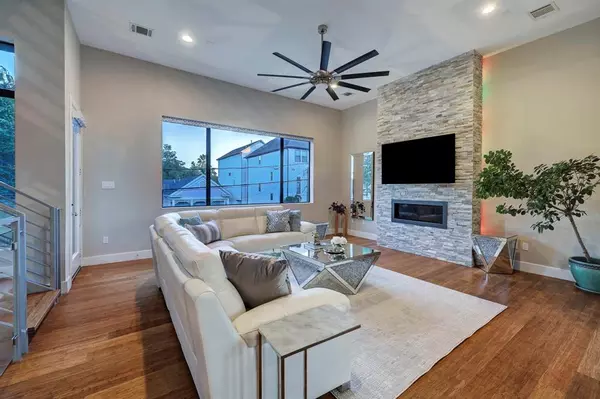$549,900
For more information regarding the value of a property, please contact us for a free consultation.
1411 Hickory ST Houston, TX 77007
3 Beds
3.1 Baths
2,541 SqFt
Key Details
Property Type Townhouse
Sub Type Townhouse
Listing Status Sold
Purchase Type For Sale
Square Footage 2,541 sqft
Price per Sqft $221
Subdivision Views/Hickory
MLS Listing ID 98377698
Sold Date 10/30/23
Style Contemporary/Modern
Bedrooms 3
Full Baths 3
Half Baths 1
Year Built 2018
Annual Tax Amount $10,679
Tax Year 2022
Lot Size 1,467 Sqft
Property Description
Welcome to this stunning home located in the vibrant neighborhood of Sawyer Heights. This contemporary residence offers an array of remarkable features & brings together design & luxury. With 3 bedrooms & 3.5 bathrooms, there is ample space for comfortable living. The interior is a testament to modern design - high ceilings, sleek counters, open railings, & expansive windows. The primary suite includes a balcony, east views of downtown, and a spa-like bathroom retreat. The guest bedrooms on the 1st & 3rd floor feature ensuite bathrooms with floating cabinets and frameless showers. The fourth-floor terrace is a perfect oasis, providing breathtaking views of the surrounding neighborhood & a serene space to relax or entertain guests.
Explore the nearby walking trails & immerse yourself in all that Sawyer Heights has to offer. Don't miss the opportunity to make this remarkable property your new home. .
Location
State TX
County Harris
Area Washington East/Sabine
Rooms
Bedroom Description 1 Bedroom Down - Not Primary BR,En-Suite Bath,Primary Bed - 3rd Floor,Walk-In Closet
Other Rooms 1 Living Area, Kitchen/Dining Combo, Living Area - 2nd Floor, Utility Room in House
Master Bathroom Primary Bath: Double Sinks, Primary Bath: Jetted Tub, Primary Bath: Separate Shower, Secondary Bath(s): Shower Only, Secondary Bath(s): Tub/Shower Combo
Kitchen Island w/ Cooktop, Kitchen open to Family Room, Under Cabinet Lighting
Interior
Interior Features Balcony
Heating Central Gas
Cooling Central Electric
Flooring Tile, Wood
Fireplaces Number 1
Exterior
Exterior Feature Balcony, Rooftop Deck
Garage Attached Garage
Garage Spaces 2.0
Roof Type Composition
Street Surface Asphalt
Private Pool No
Building
Faces East
Story 4
Entry Level Level 1
Foundation Slab on Builders Pier
Sewer Public Sewer
Water Public Water
Structure Type Cement Board,Stucco
New Construction No
Schools
Elementary Schools Crockett Elementary School (Houston)
Middle Schools Hogg Middle School (Houston)
High Schools Heights High School
School District 27 - Houston
Others
Senior Community No
Tax ID 136-468-001-0002
Energy Description Ceiling Fans,Digital Program Thermostat
Acceptable Financing Cash Sale, Conventional
Tax Rate 2.2019
Disclosures Sellers Disclosure
Listing Terms Cash Sale, Conventional
Financing Cash Sale,Conventional
Special Listing Condition Sellers Disclosure
Read Less
Want to know what your home might be worth? Contact us for a FREE valuation!

Our team is ready to help you sell your home for the highest possible price ASAP

Bought with Keller Williams Metropolitan

Nicholas Chambers
Global Real Estate Advisor & Territory Manager | License ID: 600030
GET MORE INFORMATION





