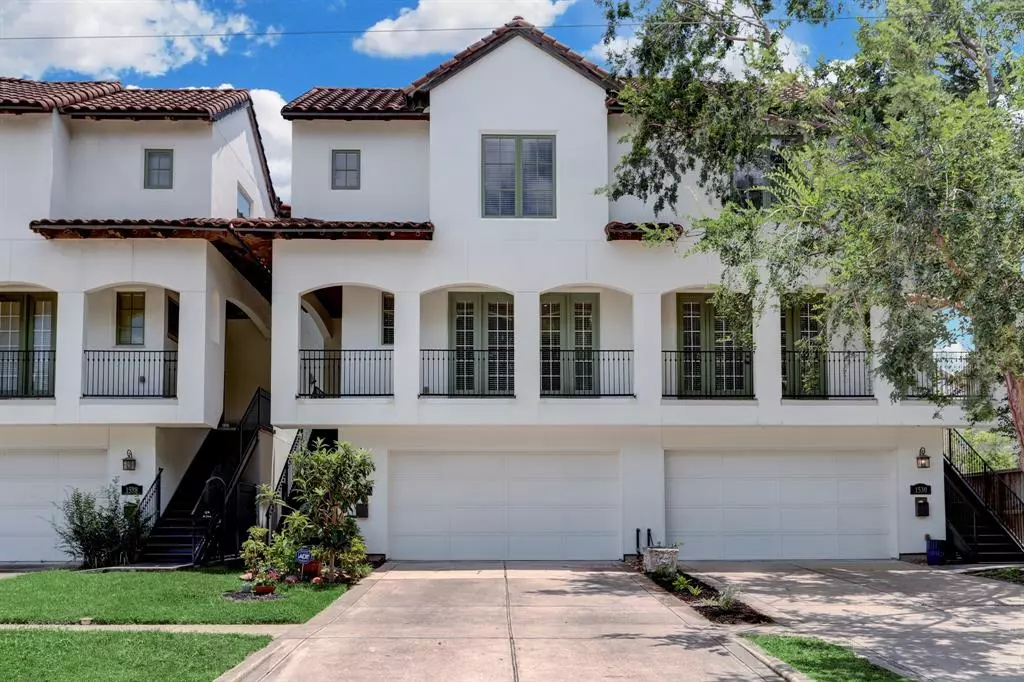$549,000
For more information regarding the value of a property, please contact us for a free consultation.
1534 Moritz DR Houston, TX 77055
4 Beds
3.1 Baths
2,532 SqFt
Key Details
Property Type Townhouse
Sub Type Townhouse
Listing Status Sold
Purchase Type For Sale
Square Footage 2,532 sqft
Price per Sqft $209
Subdivision Moritz Walk
MLS Listing ID 91557038
Sold Date 10/27/23
Style Mediterranean
Bedrooms 4
Full Baths 3
Half Baths 1
Year Built 2008
Annual Tax Amount $11,147
Tax Year 2022
Lot Size 1,810 Sqft
Property Description
A true gem boasting elegance & location. This remarkable residence offers a harmonious blend of architectural details & modern amenities. Open yet defined formals, a cook’s kitchen with breakfast room, 4 spacious bedrooms with 3.5 baths, provide ample space for comfortable living. The timeless beauty of the interior boast’s details such as neutral paint, large windows, hardwoods, crown molding & high ceilings creating an airy & open atmosphere. The kitchen features stainless steel appliances, including Viking, recently installed honed granite & marble countertops, that effortlessly blend style & functionality. The spacious primary suite is a true haven, with a luxurious en-suite bathroom, complete with jetted tub, separate shower, double sinks & exquisite finishes. Bedrooms are generously sized. Located in a desirable neighborhood with amenities including Moritz Pech Park, easy access to restaurants, I10 & zoned to well-regarded Valley Oaks Elementary. Recent updates*
Location
State TX
County Harris
Area Spring Branch
Rooms
Bedroom Description 1 Bedroom Down - Not Primary BR,En-Suite Bath,Primary Bed - 3rd Floor,Walk-In Closet
Other Rooms Breakfast Room, Formal Dining, Formal Living, Living Area - 2nd Floor, Utility Room in House
Master Bathroom Hollywood Bath, Primary Bath: Double Sinks, Primary Bath: Jetted Tub, Primary Bath: Separate Shower, Secondary Bath(s): Tub/Shower Combo
Den/Bedroom Plus 4
Kitchen Breakfast Bar, Island w/o Cooktop, Pantry, Soft Closing Cabinets, Soft Closing Drawers, Walk-in Pantry
Interior
Interior Features Alarm System - Owned, Balcony, Crown Molding, Window Coverings, Fire/Smoke Alarm, High Ceiling, Refrigerator Included
Heating Central Gas, Zoned
Cooling Central Electric
Flooring Carpet, Slate, Tile, Wood
Appliance Full Size, Refrigerator
Dryer Utilities 1
Laundry Utility Rm in House
Exterior
Exterior Feature Back Green Space, Back Yard, Balcony, Fenced, Front Green Space, Partially Fenced, Patio/Deck
Garage Attached Garage
Garage Spaces 2.0
View East, North, West
Roof Type Tile
Street Surface Concrete,Curbs,Gutters
Parking Type Additional Parking, Auto Garage Door Opener
Private Pool No
Building
Faces North
Story 3
Unit Location On Street
Entry Level All Levels
Foundation Slab
Sewer Public Sewer
Water Public Water
Structure Type Stucco
New Construction No
Schools
Elementary Schools Valley Oaks Elementary School
Middle Schools Landrum Middle School
High Schools Memorial High School (Spring Branch)
School District 49 - Spring Branch
Others
Senior Community No
Tax ID 130-721-001-0003
Ownership Full Ownership
Energy Description Ceiling Fans,Digital Program Thermostat,Tankless/On-Demand H2O Heater
Acceptable Financing Cash Sale, Conventional, FHA, VA
Tax Rate 2.4379
Disclosures Sellers Disclosure
Listing Terms Cash Sale, Conventional, FHA, VA
Financing Cash Sale,Conventional,FHA,VA
Special Listing Condition Sellers Disclosure
Read Less
Want to know what your home might be worth? Contact us for a FREE valuation!

Our team is ready to help you sell your home for the highest possible price ASAP

Bought with Greenwood King Properties - Kirby Office

Nicholas Chambers
Global Real Estate Advisor & Territory Manager | License ID: 600030
GET MORE INFORMATION





