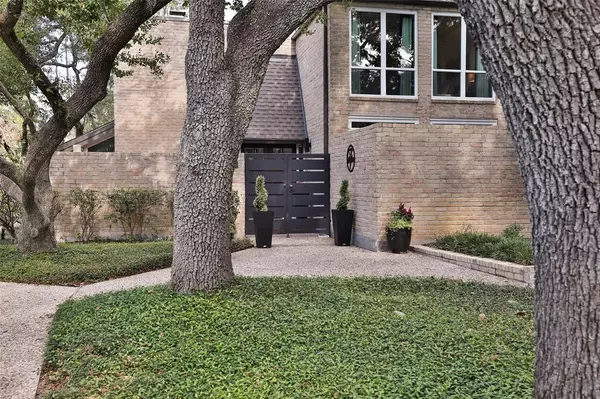$574,900
For more information regarding the value of a property, please contact us for a free consultation.
15573 Memorial DR Houston, TX 77079
3 Beds
3.1 Baths
3,026 SqFt
Key Details
Property Type Townhouse
Sub Type Townhouse
Listing Status Sold
Purchase Type For Sale
Square Footage 3,026 sqft
Price per Sqft $181
Subdivision Broken Bayou
MLS Listing ID 33964119
Sold Date 11/03/23
Style Contemporary/Modern
Bedrooms 3
Full Baths 3
Half Baths 1
HOA Fees $308/ann
Year Built 1976
Annual Tax Amount $8,813
Tax Year 2022
Lot Size 3,841 Sqft
Property Description
Stunning Mid-Century remodeled home, ZONED TO KATY ISD and close proximity to EVERYTHING Houston offers. This unique gated community has 20 homes all fully gated and enclosed. The architectural renderings of the community are unique and you cannot tell where one house ends & the other begins. Updates to include: low E dual pane windows, kitchen remodel, all bathrooms remodeled, new California closets in primary, new tile wood look floors, blown insulation, stainless appliances/water heater 3 yrs old, electric panel, recessed lighting, chandeliers, interior atrium opened up and remodeled into a Parisian bistro with Teak walls, added counter and cabinets to laundry, added dry bar and dual double free standing pantries to kitchen, refaced fireplace to stucco w/ glass titanium front, replaced exterior fence to 8' and added concrete to patio, pet grass and black iron dual front gate. Enjoy 3 different outdoor spaces for pets and plants. ENJOY CO-OWNERSHIP OF POOL AND TENNIS COURTS.
Location
State TX
County Harris
Area Energy Corridor
Rooms
Bedroom Description En-Suite Bath,Primary Bed - 2nd Floor,Split Plan,Walk-In Closet
Other Rooms Breakfast Room, Family Room, Formal Dining, Home Office/Study, Living Area - 1st Floor, Utility Room in House, Wine Room
Master Bathroom Half Bath, Primary Bath: Double Sinks, Primary Bath: Shower Only, Secondary Bath(s): Separate Shower, Secondary Bath(s): Tub/Shower Combo
Den/Bedroom Plus 4
Kitchen Breakfast Bar, Butler Pantry, Island w/o Cooktop, Kitchen open to Family Room, Pantry, Pots/Pans Drawers, Soft Closing Cabinets, Soft Closing Drawers, Under Cabinet Lighting
Interior
Interior Features Atrium, Brick Walls, Dry Bar, Fire/Smoke Alarm, High Ceiling, Open Ceiling
Heating Central Gas
Cooling Central Electric
Flooring Carpet, Tile
Fireplaces Number 1
Fireplaces Type Gas Connections, Gaslog Fireplace
Appliance Electric Dryer Connection
Dryer Utilities 1
Laundry Utility Rm in House
Exterior
Exterior Feature Area Tennis Courts, Artificial Turf, Back Yard, Controlled Access, Fenced, Patio/Deck, Side Green Space, Sprinkler System
Garage Attached Garage, Oversized Garage
Garage Spaces 2.0
Roof Type Composition,Other
Accessibility Automatic Gate
Parking Type Additional Parking, Auto Garage Door Opener, Controlled Entrance
Private Pool No
Building
Faces West
Story 2
Entry Level Level 1
Foundation Slab
Sewer Public Sewer
Water Public Water
Structure Type Brick,Cement Board,Wood
New Construction No
Schools
Elementary Schools Wolfe Elementary School
Middle Schools Memorial Parkway Junior High School
High Schools Taylor High School (Katy)
School District 30 - Katy
Others
HOA Fee Include Clubhouse,Grounds,Insurance,Limited Access Gates,Recreational Facilities,Trash Removal
Senior Community No
Tax ID 107-286-000-0007
Energy Description Ceiling Fans,Energy Star/CFL/LED Lights,High-Efficiency HVAC,Insulated/Low-E windows,Insulation - Blown Fiberglass,Radiant Attic Barrier
Acceptable Financing Cash Sale, Conventional, FHA
Tax Rate 2.3739
Disclosures Exclusions, Owner/Agent, Sellers Disclosure
Listing Terms Cash Sale, Conventional, FHA
Financing Cash Sale,Conventional,FHA
Special Listing Condition Exclusions, Owner/Agent, Sellers Disclosure
Read Less
Want to know what your home might be worth? Contact us for a FREE valuation!

Our team is ready to help you sell your home for the highest possible price ASAP

Bought with Compass RE Texas, LLC

Nicholas Chambers
Global Real Estate Advisor & Territory Manager | License ID: 600030
GET MORE INFORMATION





