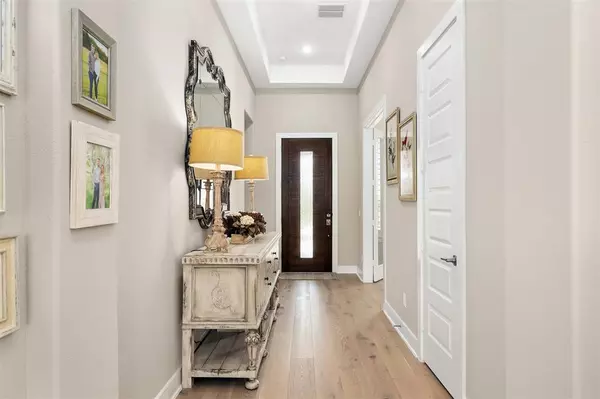$670,000
For more information regarding the value of a property, please contact us for a free consultation.
13213 Newcastle Creek CT Houston, TX 77059
3 Beds
3.1 Baths
2,864 SqFt
Key Details
Property Type Single Family Home
Listing Status Sold
Purchase Type For Sale
Square Footage 2,864 sqft
Price per Sqft $233
Subdivision El Dorado Clear Lake City Sec 14
MLS Listing ID 77072488
Sold Date 11/03/23
Style Traditional
Bedrooms 3
Full Baths 3
Half Baths 1
HOA Fees $148/ann
HOA Y/N 1
Year Built 2021
Annual Tax Amount $16,292
Tax Year 2022
Lot Size 8,569 Sqft
Acres 0.1967
Property Description
Gorgeous home nestled on a quiet cul-de-sac in picturesque Reserve at Clear Lake. Create culinary delights in a splendid chef’s kitchen with an island, gas cook top, double oven, ample counter & cabinet space. Kitchen opens to an expansive family room & dining room overlooking crystal blue water in the backyard oasis. Spacious primary bedroom w/ensuite bath & generously sized walk-in closet. Work from home in a sizable & stylish office w/French doors. Amazing backyard retreat with a glimmering pool and relaxing spa. Every detail of the home from the plantation shutters, electric blinds, full gutters, sprinkler system and so much more will make you feel right at home! Zoned to Clear Creek School District.
Location
State TX
County Harris
Area Clear Lake Area
Rooms
Bedroom Description All Bedrooms Down,En-Suite Bath,Primary Bed - 1st Floor,Split Plan,Walk-In Closet
Other Rooms Home Office/Study, Utility Room in House
Master Bathroom Primary Bath: Double Sinks, Primary Bath: Separate Shower, Primary Bath: Soaking Tub, Secondary Bath(s): Shower Only
Kitchen Breakfast Bar, Kitchen open to Family Room, Pantry, Pots/Pans Drawers, Under Cabinet Lighting, Walk-in Pantry
Interior
Interior Features Alarm System - Leased, Fire/Smoke Alarm, High Ceiling, Window Coverings
Heating Central Gas
Cooling Central Electric
Flooring Carpet, Tile
Fireplaces Number 1
Fireplaces Type Gaslog Fireplace
Exterior
Exterior Feature Back Yard, Back Yard Fenced, Controlled Subdivision Access, Covered Patio/Deck, Exterior Gas Connection, Patio/Deck, Porch, Sprinkler System, Subdivision Tennis Court
Garage Attached Garage
Garage Spaces 2.0
Pool Gunite, Heated, In Ground
Roof Type Composition
Private Pool Yes
Building
Lot Description Cul-De-Sac, Subdivision Lot
Story 1
Foundation Slab
Lot Size Range 0 Up To 1/4 Acre
Builder Name Trendmaker Homes
Sewer Public Sewer
Water Public Water, Water District
Structure Type Stone,Unknown,Wood
New Construction No
Schools
Elementary Schools North Pointe Elementary School
Middle Schools Clearlake Intermediate School
High Schools Clear Brook High School
School District 9 - Clear Creek
Others
HOA Fee Include Grounds,Recreational Facilities
Senior Community No
Restrictions Deed Restrictions,Restricted
Tax ID 139-794-002-0023
Energy Description Ceiling Fans,Digital Program Thermostat,Energy Star Appliances,Energy Star/CFL/LED Lights,High-Efficiency HVAC,Insulated/Low-E windows,Insulation - Blown Fiberglass,Radiant Attic Barrier,Tankless/On-Demand H2O Heater
Acceptable Financing Cash Sale, Conventional, VA
Tax Rate 2.9537
Disclosures Mud, Sellers Disclosure
Listing Terms Cash Sale, Conventional, VA
Financing Cash Sale,Conventional,VA
Special Listing Condition Mud, Sellers Disclosure
Read Less
Want to know what your home might be worth? Contact us for a FREE valuation!

Our team is ready to help you sell your home for the highest possible price ASAP

Bought with Phyllis Foster Real Estate Services

Nicholas Chambers
Global Real Estate Advisor & Territory Manager | License ID: 600030
GET MORE INFORMATION





