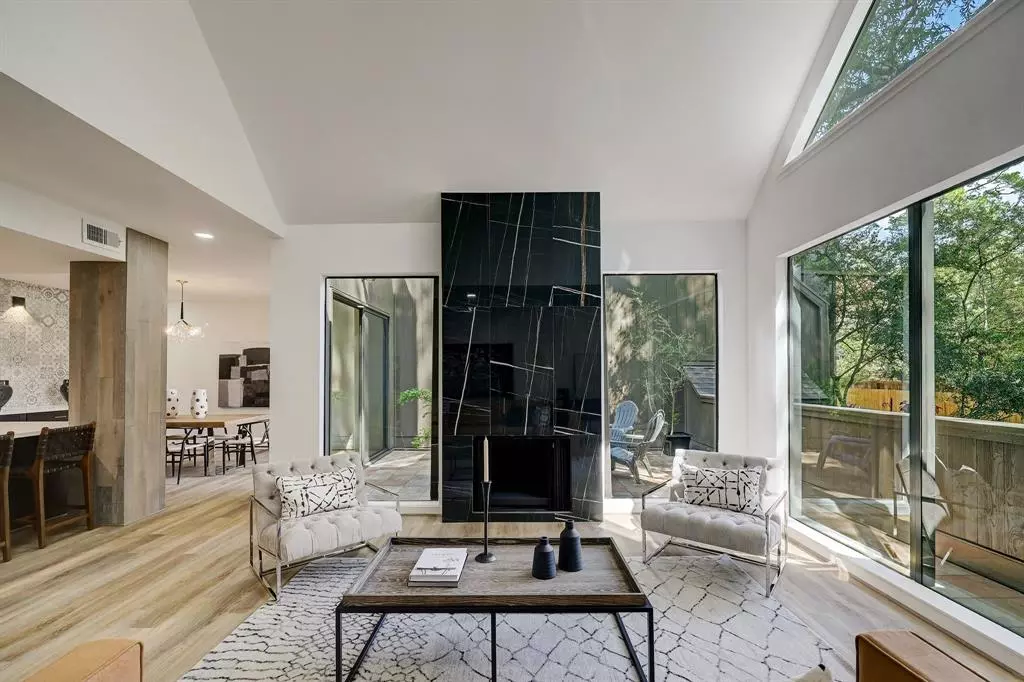$369,000
For more information regarding the value of a property, please contact us for a free consultation.
360 Litchfield LN Houston, TX 77024
2 Beds
2.1 Baths
1,627 SqFt
Key Details
Property Type Townhouse
Sub Type Townhouse
Listing Status Sold
Purchase Type For Sale
Square Footage 1,627 sqft
Price per Sqft $222
Subdivision Ethans Glen Rep
MLS Listing ID 13110065
Sold Date 11/07/23
Style Contemporary/Modern
Bedrooms 2
Full Baths 2
Half Baths 1
HOA Fees $555/mo
Year Built 1977
Annual Tax Amount $5,554
Tax Year 2022
Lot Size 1,380 Sqft
Property Description
Exquisitely updated home in the highly sought after community of Ethans Glen! In an unmatched location, this pristine home sits in a quiet oasis minutes away from fine dining, shopping and entertainment. A lovely foyer leads to the living room, with high ceilings and a wall of windows. The completely new kitchen has beautiful, soft closed cabinets and quartz countertops. The contrasting backsplash enhances the huge island. Adjacent to the living room, there is a completely renovated, conveniently located half bathroom. The huge main bedroom has a generously sized closet with modern sliding glass doors. The luxurious ensuite main bathroom has a double sink with quartz countertop. The separate soaking tub and the glass enclosed shower complete this elegant space. The second floor also has a well-sized secondary bedroom and another completely renovated bathroom. Zoned to excellent schools in Spring Branch ISD, this home has it all. Do not miss it!
Location
State TX
County Harris
Area Memorial West
Rooms
Bedroom Description All Bedrooms Up,Primary Bed - 2nd Floor
Master Bathroom Half Bath
Interior
Interior Features High Ceiling, Refrigerator Included
Heating Central Electric
Cooling Central Electric
Flooring Tile, Vinyl Plank
Fireplaces Number 1
Appliance Refrigerator
Dryer Utilities 1
Laundry Utility Rm in House
Exterior
Exterior Feature Area Tennis Courts, Clubhouse, Storage
Garage Attached/Detached Garage
Garage Spaces 1.0
Roof Type Other
Street Surface Concrete
Parking Type Additional Parking, Assigned Parking, Underground
Private Pool No
Building
Faces West
Story 2
Entry Level Level 1
Foundation Slab
Sewer Public Sewer
Water Public Water
Structure Type Cement Board,Wood
New Construction No
Schools
Elementary Schools Frostwood Elementary School
Middle Schools Memorial Middle School (Spring Branch)
High Schools Memorial High School (Spring Branch)
School District 49 - Spring Branch
Others
Pets Allowed With Restrictions
HOA Fee Include Cable TV,Clubhouse,Courtesy Patrol,Exterior Building,Grounds,Insurance,Recreational Facilities,Trash Removal,Water and Sewer
Senior Community No
Tax ID 106-213-000-0021
Ownership Full Ownership
Energy Description Digital Program Thermostat,Energy Star Appliances
Acceptable Financing Cash Sale, Conventional, FHA, VA
Tax Rate 2.3379
Disclosures Covenants Conditions Restrictions, Sellers Disclosure
Listing Terms Cash Sale, Conventional, FHA, VA
Financing Cash Sale,Conventional,FHA,VA
Special Listing Condition Covenants Conditions Restrictions, Sellers Disclosure
Pets Description With Restrictions
Read Less
Want to know what your home might be worth? Contact us for a FREE valuation!

Our team is ready to help you sell your home for the highest possible price ASAP

Bought with Maher Moukarim, Broker

Nicholas Chambers
Global Real Estate Advisor & Territory Manager | License ID: 600030
GET MORE INFORMATION





