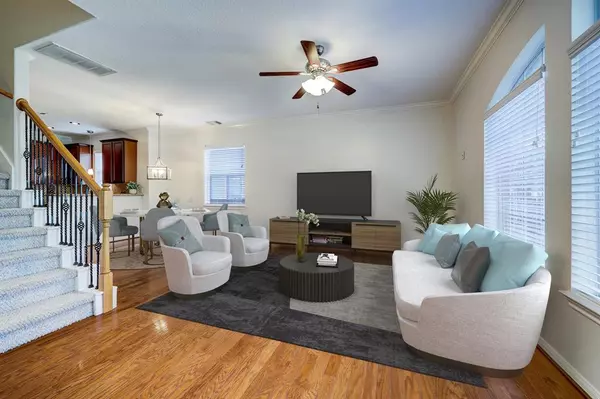$417,500
For more information regarding the value of a property, please contact us for a free consultation.
1434 W 24th ST Houston, TX 77008
3 Beds
2.1 Baths
1,822 SqFt
Key Details
Property Type Townhouse
Sub Type Townhouse
Listing Status Sold
Purchase Type For Sale
Square Footage 1,822 sqft
Price per Sqft $226
Subdivision Quintanilla Gardens Amd
MLS Listing ID 22386554
Sold Date 11/09/23
Style Traditional
Bedrooms 3
Full Baths 2
Half Baths 1
Year Built 2006
Annual Tax Amount $7,526
Tax Year 2022
Lot Size 2,021 Sqft
Property Description
This classic end unit townhome with timeless elegance and modern convenience. As you approach, the large front porch welcomes you, offering a perfect spot to relax & enjoy your morning coffee or chat with neighbors in the evening. This highly sought-after two-story layout with living spaces on the first floor, ensuring a seamless flow throughout the home. Sunlight pours in from all angles, thanks to an abundance of windows. Gleaming hardwood floors on the main level, while the kitchen boasts granite countertops and SS appliances. The primary bedroom is a true retreat, featuring a generously sized room and a huge walk-in closet. The primary bathroom has been tastefully updated with an oversized shower with frameless glass door. This townhome has been meticulously maintained, with freshly painted walls and new light fixtures that add a touch of modern charm. 3M film added to the living/dining windows. Move-in ready and appliances stay with the property. No HOA fees
Location
State TX
County Harris
Area Heights/Greater Heights
Rooms
Bedroom Description All Bedrooms Up
Other Rooms 1 Living Area, Kitchen/Dining Combo, Living Area - 1st Floor, Living/Dining Combo, Utility Room in House
Master Bathroom Half Bath, Primary Bath: Shower Only, Secondary Bath(s): Tub/Shower Combo
Den/Bedroom Plus 3
Kitchen Breakfast Bar, Kitchen open to Family Room, Pantry
Interior
Interior Features Alarm System - Owned, Crown Molding, Refrigerator Included, Window Coverings
Heating Central Gas
Cooling Central Electric
Flooring Carpet, Wood
Appliance Dryer Included, Full Size, Refrigerator, Washer Included
Laundry Utility Rm in House
Exterior
Exterior Feature Front Green Space, Patio/Deck
Garage Attached Garage
Garage Spaces 2.0
Roof Type Composition
Street Surface Asphalt
Parking Type Auto Garage Door Opener
Private Pool No
Building
Faces East
Story 2
Unit Location On Corner
Entry Level All Levels
Foundation Slab on Builders Pier
Sewer Public Sewer
Water Public Water
Structure Type Brick
New Construction No
Schools
Elementary Schools Sinclair Elementary School (Houston)
Middle Schools Hamilton Middle School (Houston)
High Schools Waltrip High School
School District 27 - Houston
Others
Senior Community No
Tax ID 125-993-001-0001
Ownership Full Ownership
Energy Description Ceiling Fans,HVAC>13 SEER,Insulated/Low-E windows,North/South Exposure
Acceptable Financing Cash Sale, Conventional
Tax Rate 2.2019
Disclosures Sellers Disclosure
Listing Terms Cash Sale, Conventional
Financing Cash Sale,Conventional
Special Listing Condition Sellers Disclosure
Read Less
Want to know what your home might be worth? Contact us for a FREE valuation!

Our team is ready to help you sell your home for the highest possible price ASAP

Bought with The LaRose Kaileh Group

Nicholas Chambers
Global Real Estate Advisor & Territory Manager | License ID: 600030
GET MORE INFORMATION





