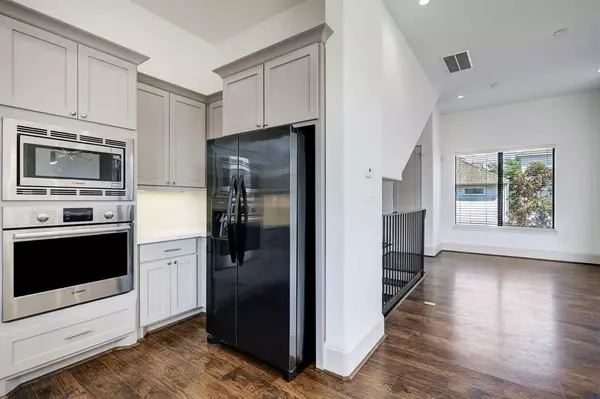$510,000
For more information regarding the value of a property, please contact us for a free consultation.
1105 W 25th ST #C Houston, TX 77008
3 Beds
3.1 Baths
2,075 SqFt
Key Details
Property Type Single Family Home
Listing Status Sold
Purchase Type For Sale
Square Footage 2,075 sqft
Price per Sqft $245
Subdivision Enclave/West 25Th Rep #1
MLS Listing ID 48649444
Sold Date 11/08/23
Style Contemporary/Modern
Bedrooms 3
Full Baths 3
Half Baths 1
Year Built 2015
Annual Tax Amount $10,415
Tax Year 2022
Lot Size 1,757 Sqft
Acres 0.0403
Property Description
Nestled in the heart of Shady Acres, 1105 W 25th St #C offers a highly desirable floorplan with not one, not two, but THREE outdoor spaces including a nearly 300 sqft Rooftop Deck with Downtown Skyline views! This 3 bed 3.5 bath freestanding home has NO HOA, features an open concept floorplan with modern selections & high ceilings that is flooded with natural light. Perfect for entertaining, host parties around the large Kitchen Island that features quartz countertops with a waterfall edge or take the party upstairs to your Rooftop Deck where you have a nook to build a future outdoor kitchen (water/gas lines are present). A few bonuses: RARELY seen spa-style Primary Bathroom, both secondary bedrooms feature walk-in showers & there is a flex space located at the top of the 4th floor, perfect for an office. Quick access to 610, I-45, Downtown. Perfect location to the new Heights HEB, Whole Foods and Eateries galore. Not located in a flood zone & no flooding. Fridge/Washer/Dryer STAY!
Location
State TX
County Harris
Area Heights/Greater Heights
Rooms
Bedroom Description 1 Bedroom Down - Not Primary BR,Primary Bed - 3rd Floor,Walk-In Closet
Other Rooms 1 Living Area, Living Area - 2nd Floor, Utility Room in House
Master Bathroom Half Bath, Primary Bath: Double Sinks, Secondary Bath(s): Shower Only
Den/Bedroom Plus 3
Kitchen Breakfast Bar, Island w/ Cooktop, Kitchen open to Family Room, Under Cabinet Lighting
Interior
Interior Features Dryer Included, Refrigerator Included, Washer Included
Heating Central Gas
Cooling Central Electric
Flooring Engineered Wood
Exterior
Exterior Feature Balcony, Rooftop Deck
Garage Attached Garage
Garage Spaces 2.0
Garage Description Auto Garage Door Opener
Roof Type Composition
Street Surface Concrete,Curbs
Private Pool No
Building
Lot Description Patio Lot, Subdivision Lot
Faces East
Story 4
Foundation Slab
Lot Size Range 0 Up To 1/4 Acre
Sewer Public Sewer
Water Public Water
Structure Type Cement Board
New Construction No
Schools
Elementary Schools Sinclair Elementary School (Houston)
Middle Schools Hamilton Middle School (Houston)
High Schools Waltrip High School
School District 27 - Houston
Others
Senior Community No
Restrictions Deed Restrictions
Tax ID 134-835-001-0003
Energy Description Ceiling Fans
Acceptable Financing Cash Sale, Conventional, FHA, VA
Tax Rate 2.2019
Disclosures Sellers Disclosure
Listing Terms Cash Sale, Conventional, FHA, VA
Financing Cash Sale,Conventional,FHA,VA
Special Listing Condition Sellers Disclosure
Read Less
Want to know what your home might be worth? Contact us for a FREE valuation!

Our team is ready to help you sell your home for the highest possible price ASAP

Bought with Corcoran Prestige Realty

Nicholas Chambers
Global Real Estate Advisor & Territory Manager | License ID: 600030
GET MORE INFORMATION





