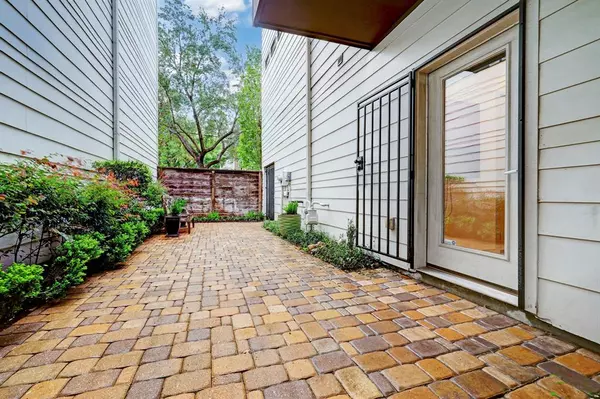$450,000
For more information regarding the value of a property, please contact us for a free consultation.
3023 La Branch ST Houston, TX 77004
2 Beds
2.1 Baths
1,622 SqFt
Key Details
Property Type Single Family Home
Listing Status Sold
Purchase Type For Sale
Square Footage 1,622 sqft
Price per Sqft $283
Subdivision Enclave/La Branch
MLS Listing ID 95606750
Sold Date 11/13/23
Style Contemporary/Modern
Bedrooms 2
Full Baths 2
Half Baths 1
Year Built 2010
Annual Tax Amount $8,343
Tax Year 2022
Lot Size 1,667 Sqft
Acres 0.0383
Property Description
Original owner - three-story, free-standing patio home in the heart of Mid-town. Excellent location near downtown, with great freeway access and close to all the downtown amenities. Private drive with enough space for 4 guests to park, private patio for amazing outdoor entertaining, perfectly shaded from the afternoon sun. First floor bedroom with private bath and huge walk-in closet with shelves and storage, second floor living and 3rd floor study space, conveniently located on the landing outside the primary suite. Great view of the family room below and the mature landscaping out the huge windows. Primary bathroom has been with fully and elegantly remodeled. Large walk-in closet. Gorgeous wood floors in all the living and bedroom areas. Oversized well-placed windows provide the maximum amount of natural light in almost every room. One of the most unique and stylish patio homes you will find. New high efficiency HVAC system put in this year with 3 zone temperature control!
Location
State TX
County Harris
Area Midtown - Houston
Rooms
Bedroom Description 1 Bedroom Down - Not Primary BR,En-Suite Bath,Primary Bed - 3rd Floor,Sitting Area,Walk-In Closet
Other Rooms 1 Living Area, Home Office/Study, Kitchen/Dining Combo, Living Area - 2nd Floor, Living/Dining Combo
Kitchen Breakfast Bar, Island w/o Cooktop, Pantry, Pots/Pans Drawers, Soft Closing Drawers, Under Cabinet Lighting
Interior
Interior Features Alarm System - Owned, Atrium, Balcony, Fire/Smoke Alarm, High Ceiling
Heating Central Gas, Zoned
Cooling Central Electric
Flooring Tile, Wood
Exterior
Exterior Feature Balcony, Partially Fenced, Patio/Deck, Private Driveway, Side Yard
Garage Attached Garage, Oversized Garage
Garage Spaces 2.0
Garage Description Additional Parking, Auto Garage Door Opener, Double-Wide Driveway
Roof Type Composition
Street Surface Concrete,Curbs
Private Pool No
Building
Lot Description Patio Lot
Faces North,Northeast
Story 3
Foundation Slab
Lot Size Range 0 Up To 1/4 Acre
Sewer Public Sewer
Water Public Water
Structure Type Cement Board,Wood
New Construction No
Schools
Elementary Schools Gregory-Lincoln Elementary School
Middle Schools Gregory-Lincoln Middle School
High Schools Lamar High School (Houston)
School District 27 - Houston
Others
Senior Community No
Restrictions Deed Restrictions
Tax ID 132-195-001-0002
Energy Description Attic Vents,Ceiling Fans,Digital Program Thermostat,Insulated/Low-E windows,Insulation - Batt,Tankless/On-Demand H2O Heater
Tax Rate 2.32
Disclosures Sellers Disclosure
Special Listing Condition Sellers Disclosure
Read Less
Want to know what your home might be worth? Contact us for a FREE valuation!

Our team is ready to help you sell your home for the highest possible price ASAP

Bought with Coldwell Banker Realty

Nicholas Chambers
Global Real Estate Advisor & Territory Manager | License ID: 600030
GET MORE INFORMATION





