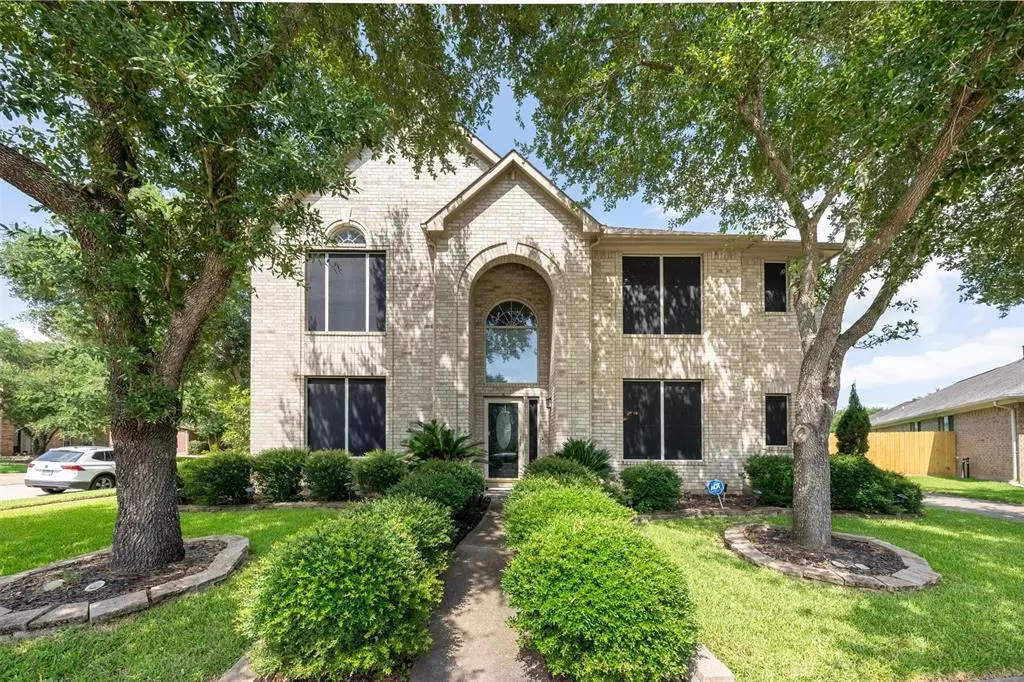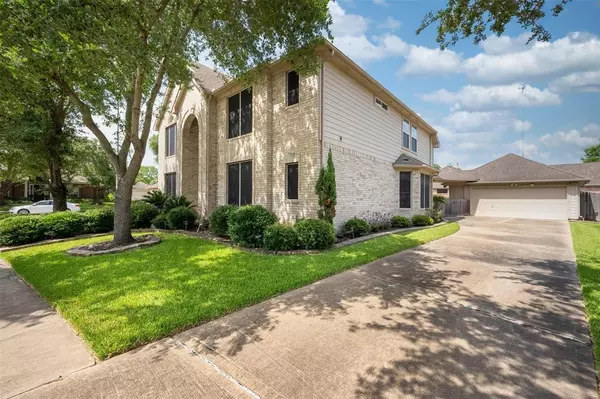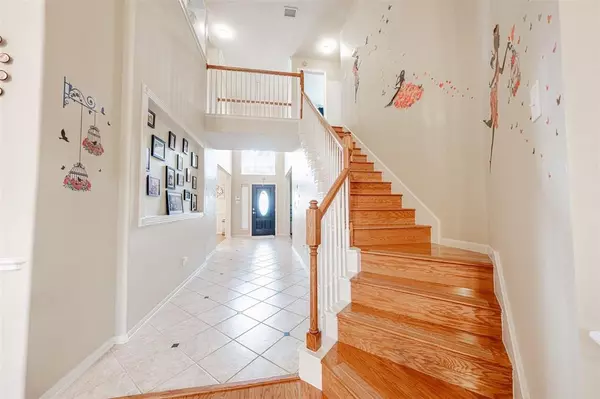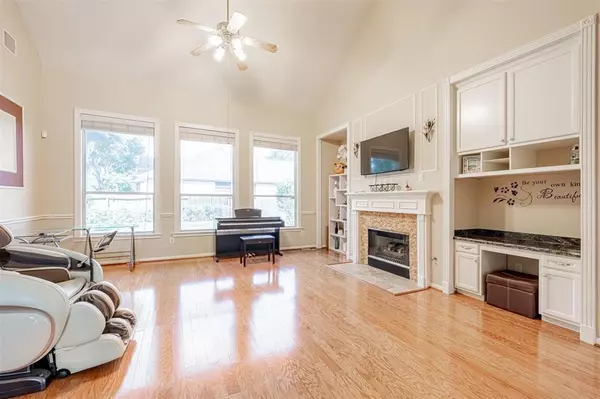$399,000
For more information regarding the value of a property, please contact us for a free consultation.
4403 Chestnut Ridge CT Missouri City, TX 77459
4 Beds
2.1 Baths
3,173 SqFt
Key Details
Property Type Single Family Home
Listing Status Sold
Purchase Type For Sale
Square Footage 3,173 sqft
Price per Sqft $124
Subdivision Crescent Oak Village At Lake Olympia2
MLS Listing ID 67176745
Sold Date 11/13/23
Style Contemporary/Modern
Bedrooms 4
Full Baths 2
Half Baths 1
HOA Fees $66/ann
HOA Y/N 1
Year Built 2003
Annual Tax Amount $8,003
Tax Year 2022
Lot Size 8,600 Sqft
Acres 0.197
Property Description
BEAUTIFUL Beazer home surrounded by lush landscaping in a nice quiet neighborhood. This home is situated in the cul de sac of Crescent Oak Village, one of the best neighborhoods in Lake Olympia. Inside, you will find an OPEN FLOORPLAN with nicely finished upgrades. Experience gourmet cooking with upgraded KitchenAid appliances, EXOTIC GRANITE Countertops, and enjoy bright mornings in the breakfast area. A formal living and dining is available for entertaining guests, and the family room with HIGH CEILINGS is conveniently located with STUNNING backyard views. The large master suite is complemented with a large closet, garden tub, separate shower, and sitting area. Upstairs: 3 nicely sized bedrooms, along with a game room with windows that open to the family room below. Sprinkler System, Water softener for whole house, and reverse-osmosis filtration at kitchen sink. Come experience this WELL-MAINTAINED and LOVELY home and make it yours today!
Location
State TX
County Fort Bend
Community Lake Olympia
Area Missouri City Area
Rooms
Bedroom Description Primary Bed - 1st Floor,Walk-In Closet
Other Rooms 1 Living Area, Family Room, Formal Dining, Living Area - 1st Floor
Master Bathroom Primary Bath: Double Sinks, Primary Bath: Separate Shower, Secondary Bath(s): Tub/Shower Combo
Kitchen Island w/o Cooktop, Pantry
Interior
Interior Features Crown Molding, Fire/Smoke Alarm, Formal Entry/Foyer
Heating Central Gas
Cooling Central Electric
Flooring Tile, Wood
Fireplaces Number 1
Fireplaces Type Gas Connections
Exterior
Exterior Feature Back Yard, Back Yard Fenced, Fully Fenced, Porch, Sprinkler System
Parking Features Detached Garage
Garage Spaces 2.0
Roof Type Composition
Street Surface Concrete
Private Pool No
Building
Lot Description Corner, Subdivision Lot
Story 2
Foundation Slab
Lot Size Range 0 Up To 1/4 Acre
Water Water District
Structure Type Brick,Cement Board
New Construction No
Schools
Elementary Schools Palmer Elementary School (Fort Bend)
Middle Schools Lake Olympia Middle School
High Schools Elkins High School
School District 19 - Fort Bend
Others
Senior Community No
Restrictions Deed Restrictions
Tax ID 2748-02-002-0330-907
Ownership Full Ownership
Energy Description High-Efficiency HVAC
Acceptable Financing Cash Sale, Conventional
Disclosures Mud, Sellers Disclosure
Listing Terms Cash Sale, Conventional
Financing Cash Sale,Conventional
Special Listing Condition Mud, Sellers Disclosure
Read Less
Want to know what your home might be worth? Contact us for a FREE valuation!

Our team is ready to help you sell your home for the highest possible price ASAP

Bought with Redfin Corporation
Nicholas Chambers
Luxury Real Estate Advisor & Territory Manager | License ID: 600030
GET MORE INFORMATION





