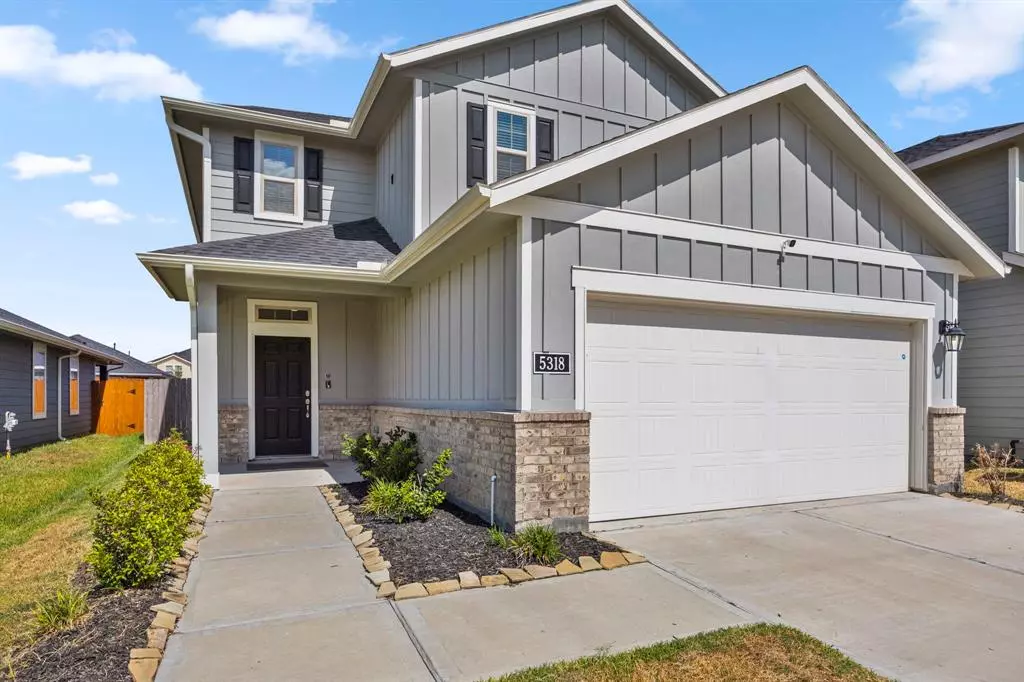$317,000
For more information regarding the value of a property, please contact us for a free consultation.
5318 Sunny Ray DR Katy, TX 77493
3 Beds
2.1 Baths
1,998 SqFt
Key Details
Property Type Single Family Home
Listing Status Sold
Purchase Type For Sale
Square Footage 1,998 sqft
Price per Sqft $155
Subdivision Marisol
MLS Listing ID 4377205
Sold Date 11/14/23
Style Traditional
Bedrooms 3
Full Baths 2
Half Baths 1
HOA Fees $41/ann
HOA Y/N 1
Year Built 2021
Annual Tax Amount $1,389
Tax Year 2022
Lot Size 5,400 Sqft
Acres 0.125
Property Description
Fantastic home with a great location to shopping, restaurants and entertainment. Zoned to highly acclaimed KATY ISD schools. 5318 Sunny Ray has easy access to freeways and conveniently located within walking distance to the neighborhood parks and lake. Reverse osmosis, 3 tank water softener, 5" gutters and EV charging station are just a few of the great additions the sellers have done to make this home even better! Downstairs the kitchen is the focal point with an abundance of rich wood 42" cabinets, gas cooking, granite counters and an oversized walk-in pantry making this beautiful kitchen appealing for any Chef in the family. Upstairs the primary bedroom is spacious and comes with two walk-in closets, a large walk-in shower and high ceilings. Additionally, you'll find two secondary bedrooms split between a generous game room. End your days relaxing as you step out to your covered patio, ready for all the BBQ nights you desire. Schedule your tour today!
Location
State TX
County Harris
Area Katy - Old Towne
Rooms
Bedroom Description All Bedrooms Up,En-Suite Bath,Walk-In Closet
Other Rooms Breakfast Room, Family Room, Gameroom Up, Kitchen/Dining Combo, Living Area - 1st Floor, Utility Room in House
Master Bathroom Half Bath, Primary Bath: Double Sinks, Primary Bath: Shower Only, Secondary Bath(s): Tub/Shower Combo, Vanity Area
Kitchen Island w/o Cooktop, Kitchen open to Family Room, Pantry, Reverse Osmosis, Walk-in Pantry
Interior
Interior Features Alarm System - Leased, Fire/Smoke Alarm, High Ceiling, Wired for Sound
Heating Central Gas
Cooling Central Electric
Flooring Carpet, Laminate
Exterior
Exterior Feature Back Yard Fenced, Covered Patio/Deck, Patio/Deck, Porch
Garage Attached Garage
Garage Spaces 2.0
Garage Description Auto Garage Door Opener, Double-Wide Driveway
Roof Type Composition
Street Surface Concrete,Gutters
Private Pool No
Building
Lot Description Subdivision Lot
Story 2
Foundation Slab
Lot Size Range 0 Up To 1/4 Acre
Builder Name BEAZER
Sewer Public Sewer
Water Water District
Structure Type Brick,Cement Board
New Construction No
Schools
Elementary Schools Youngblood Elementary School
Middle Schools Haskett Junior High School
High Schools Paetow High School
School District 30 - Katy
Others
Senior Community No
Restrictions Deed Restrictions
Tax ID 144-107-004-0019
Energy Description Attic Vents,Ceiling Fans,Digital Program Thermostat,Energy Star Appliances,Energy Star/CFL/LED Lights,High-Efficiency HVAC,Insulated/Low-E windows,Insulation - Blown Cellulose
Tax Rate 3.0877
Disclosures Mud, Sellers Disclosure
Special Listing Condition Mud, Sellers Disclosure
Read Less
Want to know what your home might be worth? Contact us for a FREE valuation!

Our team is ready to help you sell your home for the highest possible price ASAP

Bought with Exceed Realty

Nicholas Chambers
Global Real Estate Advisor & Territory Manager | License ID: 600030
GET MORE INFORMATION





