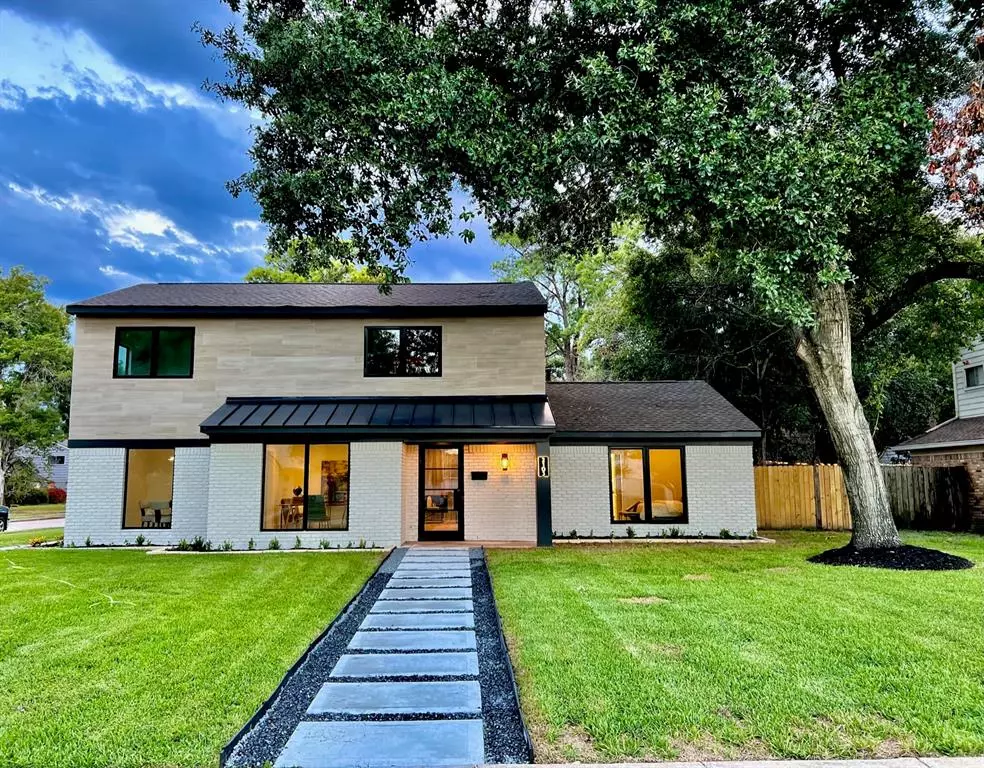$779,000
For more information regarding the value of a property, please contact us for a free consultation.
2103 Teague RD Houston, TX 77080
4 Beds
3.1 Baths
2,416 SqFt
Key Details
Property Type Single Family Home
Listing Status Sold
Purchase Type For Sale
Square Footage 2,416 sqft
Price per Sqft $310
Subdivision Royal Oaks Sec 07
MLS Listing ID 28014393
Sold Date 11/15/23
Style Contemporary/Modern
Bedrooms 4
Full Baths 3
Half Baths 1
Year Built 1965
Annual Tax Amount $8,262
Tax Year 2022
Lot Size 9,920 Sqft
Acres 0.2277
Property Description
No expensed has been spared in this extensive custom remodel. This European inspired gem is surrounded by beautiful homes in a gentrifying part of Spring Branch. Italian tile and brick exterior set the tone as you enter through the iron and glass doors you immediately see the custom solid stone fireplace. Large office and dining room lead to the open concept chef inspired kitchen with top line Dacor appliances. You'll enjoy the expansive views of the beautiful backyard through the custom floor to ceiling sliders in the breakfast room. The family room features a show stopping fireplace and stunning powder room. Also on the main level is the spacious primary suite with vaulted ceilings and a spa like ensuite bath. Other notable features: New roof, new pex plumbing, new HVAC system, new european windows, drive through garage with custom glass paneled doors and an EV charger, custom metal fence and a large corner lot and expansive back yard and tiled entertaining deck.
Location
State TX
County Harris
Area Spring Branch
Rooms
Den/Bedroom Plus 4
Interior
Heating Central Gas
Cooling Central Electric
Fireplaces Number 1
Exterior
Exterior Feature Back Yard Fenced
Garage Detached Garage, Oversized Garage
Garage Spaces 2.0
Roof Type Composition
Private Pool No
Building
Lot Description Corner
Story 2
Foundation Slab
Lot Size Range 0 Up To 1/4 Acre
Sewer Public Sewer
Water Public Water
Structure Type Brick,Other
New Construction No
Schools
Elementary Schools Pine Shadows Elementary School
Middle Schools Spring Woods Middle School
High Schools Spring Woods High School
School District 49 - Spring Branch
Others
Senior Community No
Restrictions Unknown
Tax ID 094-171-000-0025
Tax Rate 2.4379
Disclosures Sellers Disclosure
Special Listing Condition Sellers Disclosure
Read Less
Want to know what your home might be worth? Contact us for a FREE valuation!

Our team is ready to help you sell your home for the highest possible price ASAP

Bought with Monarch Real Estate & Ranch

Nicholas Chambers
Global Real Estate Advisor & Territory Manager | License ID: 600030
GET MORE INFORMATION





