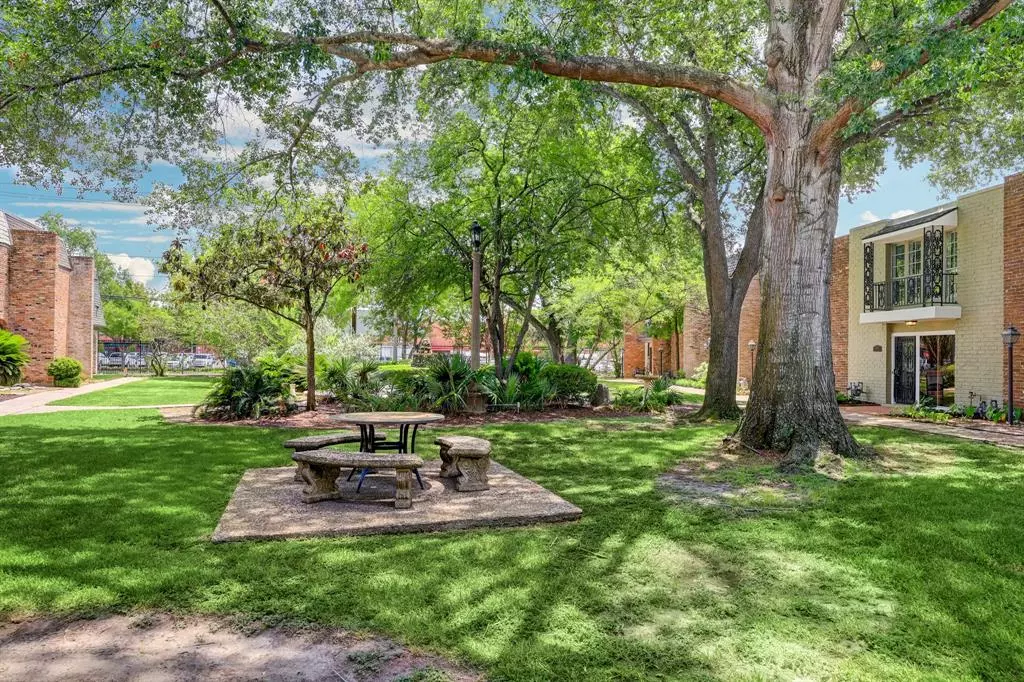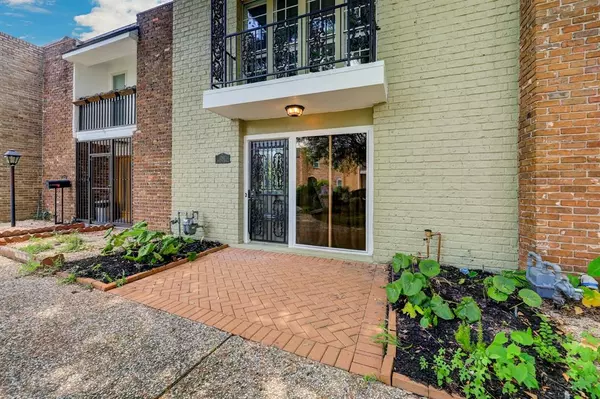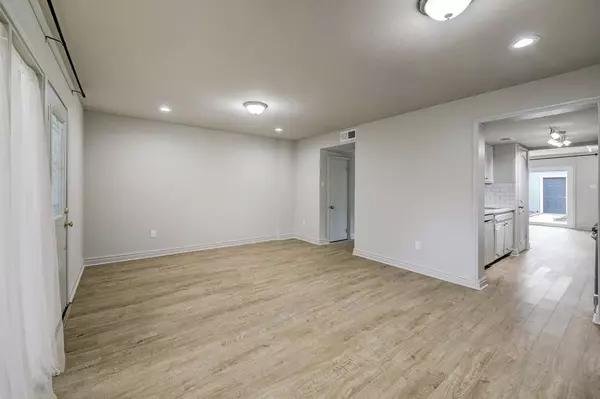$235,000
For more information regarding the value of a property, please contact us for a free consultation.
1261 Blalock RD Houston, TX 77055
2 Beds
2.1 Baths
1,640 SqFt
Key Details
Property Type Townhouse
Sub Type Townhouse
Listing Status Sold
Purchase Type For Sale
Square Footage 1,640 sqft
Price per Sqft $140
Subdivision Fountain Square
MLS Listing ID 3812316
Sold Date 11/17/23
Style Contemporary/Modern,Traditional
Bedrooms 2
Full Baths 2
Half Baths 1
HOA Fees $76/ann
Year Built 1960
Annual Tax Amount $4,371
Tax Year 2022
Lot Size 2,000 Sqft
Property Description
*Multiple offers submitted* Offer accepted. Beautiful 2023 updated townhome w/gorgeous grounds & sparkling pools is in the ideal location near City Centre & Memorial City Mall. Stylishly renovated from top to bottom, find updated flooring & lighting, fresh neutral paint & major improvements to the kitchen & bathrooms. Flexible floor plan w/open living/dining room welcomes all who enter. Galley kitchen has modern features including solid surface countertops, subway tile backsplash, sleek SS appliances & a large pantry. Appliances included. A spacious family room has brick accents, updated lighting, & glass doors that open to a private patio & courtyard. Upstairs you'll find two very roomy suites each w/large walk-in closets & updated ensuite bathrooms. A private patio & courtyard separate the house from a two-car garage. New lush landscaping. Over $25k in improvements!. New water heater, electrical box, apex water lines & more!
Location
State TX
County Harris
Area Spring Branch
Rooms
Bedroom Description 2 Primary Bedrooms,All Bedrooms Up,En-Suite Bath,Primary Bed - 2nd Floor,Sitting Area,Split Plan,Walk-In Closet
Other Rooms Family Room, Formal Dining, Formal Living, Living Area - 1st Floor, Living/Dining Combo, Utility Room in House
Master Bathroom Half Bath, Primary Bath: Shower Only, Primary Bath: Soaking Tub, Primary Bath: Tub/Shower Combo
Den/Bedroom Plus 2
Kitchen Pantry
Interior
Interior Features Balcony, Brick Walls, Fire/Smoke Alarm, Formal Entry/Foyer, Refrigerator Included, Window Coverings
Heating Central Gas
Cooling Central Electric
Flooring Engineered Wood, Laminate, Tile, Vinyl, Wood
Appliance Dryer Included, Electric Dryer Connection, Full Size, Gas Dryer Connections, Refrigerator, Washer Included
Dryer Utilities 1
Laundry Utility Rm in House
Exterior
Exterior Feature Back Green Space, Back Yard, Balcony, Front Green Space, Front Yard, Patio/Deck, Play Area, Sprinkler System
Garage Detached Garage
Garage Spaces 2.0
View East
Roof Type Built Up,Other
Street Surface Concrete,Curbs,Gutters
Parking Type Additional Parking, Assigned Parking, Auto Garage Door Opener
Private Pool No
Building
Faces North
Story 2
Unit Location Courtyard,Cul-De-Sac
Entry Level Levels 1 and 2
Foundation Slab
Sewer Public Sewer
Water Public Water
Structure Type Brick,Cement Board,Wood
New Construction No
Schools
Elementary Schools Woodview Elementary School
Middle Schools Spring Branch Middle School (Spring Branch)
High Schools Spring Woods High School
School District 49 - Spring Branch
Others
Pets Allowed With Restrictions
HOA Fee Include Grounds,Other,Recreational Facilities
Senior Community No
Tax ID 098-464-000-0006
Ownership Full Ownership
Energy Description Ceiling Fans,Digital Program Thermostat,Energy Star Appliances,Energy Star/CFL/LED Lights,High-Efficiency HVAC,HVAC>13 SEER,Insulated Doors,Insulated/Low-E windows,Insulation - Other,North/South Exposure
Acceptable Financing Cash Sale, Conventional, FHA, VA
Tax Rate 2.4379
Disclosures Sellers Disclosure
Listing Terms Cash Sale, Conventional, FHA, VA
Financing Cash Sale,Conventional,FHA,VA
Special Listing Condition Sellers Disclosure
Pets Description With Restrictions
Read Less
Want to know what your home might be worth? Contact us for a FREE valuation!

Our team is ready to help you sell your home for the highest possible price ASAP

Bought with Maxima Realty

Nicholas Chambers
Global Real Estate Advisor & Territory Manager | License ID: 600030
GET MORE INFORMATION





