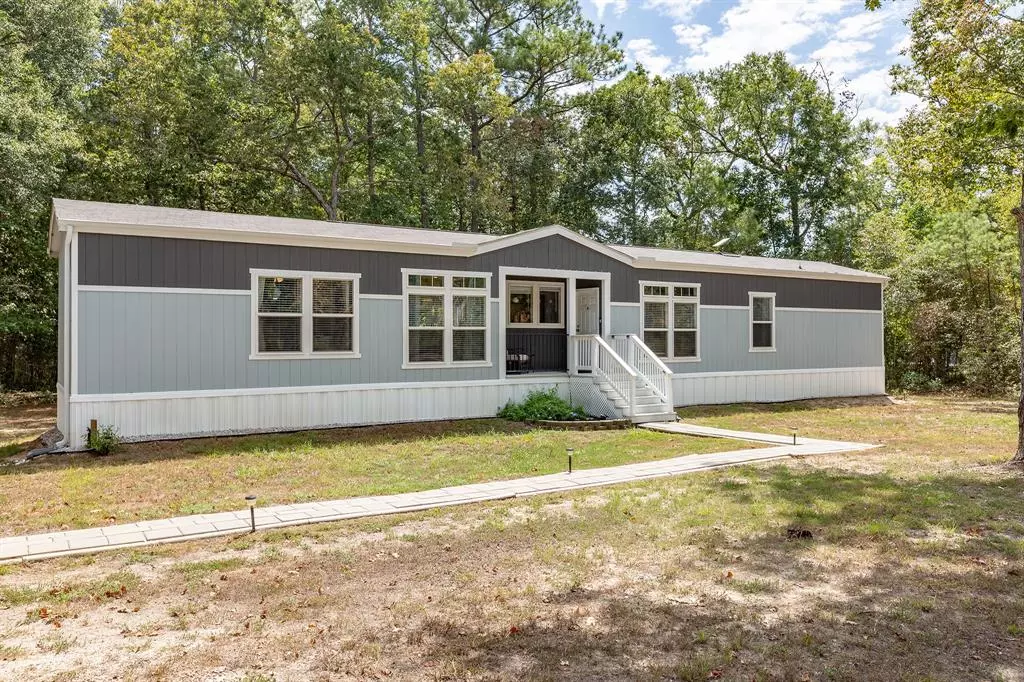$212,900
For more information regarding the value of a property, please contact us for a free consultation.
51 Horseshoe Way LOOP Cleveland, TX 77328
3 Beds
2 Baths
1,178 SqFt
Key Details
Property Type Single Family Home
Listing Status Sold
Purchase Type For Sale
Square Footage 1,178 sqft
Price per Sqft $169
Subdivision River Creek Village #2
MLS Listing ID 92049234
Sold Date 11/21/23
Style Traditional
Bedrooms 3
Full Baths 2
Year Built 2020
Annual Tax Amount $1,811
Tax Year 2022
Lot Size 1.000 Acres
Acres 1.0
Property Description
Welcome to your future home! You are sure to find comfort and peace away from the city in this immaculate 3 bed 2 bath 2020 Lago Mira Palm Harbor home. This property has so much to offer from a hot tub, Ring cameras front and back, Alexa programmed light switches in the kitchen and patio lights, fire pit, the list goes on and on. Quietly situated in River Creek Village, you are just a short 9.2 miles from historic town of Coldspring, 10.1 miles to Cleveland, 32.2 miles to Conroe, and 55.1 miles to Houston! One acre of partially wooded unrestricted land gives you freedom to have chickens, horses, whatever your heart desires. Are you worried about charging your car? Under your 2 car carport you will find a 50 amp RV hookup perfect for charging your electric car. Oh and remember that hot tub I mentioned? It has built in speakers and LED lights! This acrylic hot tub is less than a year old! This home is calling your name!
Location
State TX
County San Jacinto
Area Coldspring/South San Jacinto County
Rooms
Bedroom Description All Bedrooms Down
Other Rooms Kitchen/Dining Combo, Living Area - 1st Floor
Master Bathroom Primary Bath: Double Sinks, Primary Bath: Shower Only, Secondary Bath(s): Tub/Shower Combo
Kitchen Kitchen open to Family Room, Pantry
Interior
Interior Features Refrigerator Included
Heating Central Electric
Cooling Central Electric
Fireplaces Number 1
Exterior
Exterior Feature Back Yard, Not Fenced, Patio/Deck, Private Driveway, Spa/Hot Tub
Carport Spaces 2
Roof Type Composition
Street Surface Asphalt
Private Pool No
Building
Lot Description Cleared, Wooded
Story 1
Foundation Block & Beam
Lot Size Range 1/2 Up to 1 Acre
Sewer Septic Tank
Water Well
Structure Type Cement Board,Unknown
New Construction No
Schools
Elementary Schools Shepherd Primary School
Middle Schools Shepherd Middle School
High Schools Shepherd High School
School District 130 - Shepherd
Others
Senior Community No
Restrictions Horses Allowed,Mobile Home Allowed,No Restrictions
Tax ID 134749
Acceptable Financing Cash Sale, Conventional, FHA, VA
Tax Rate 1.7852
Disclosures Sellers Disclosure
Listing Terms Cash Sale, Conventional, FHA, VA
Financing Cash Sale,Conventional,FHA,VA
Special Listing Condition Sellers Disclosure
Read Less
Want to know what your home might be worth? Contact us for a FREE valuation!

Our team is ready to help you sell your home for the highest possible price ASAP

Bought with REALM Real Estate Professional

Nicholas Chambers
Global Real Estate Advisor & Territory Manager | License ID: 600030
GET MORE INFORMATION





