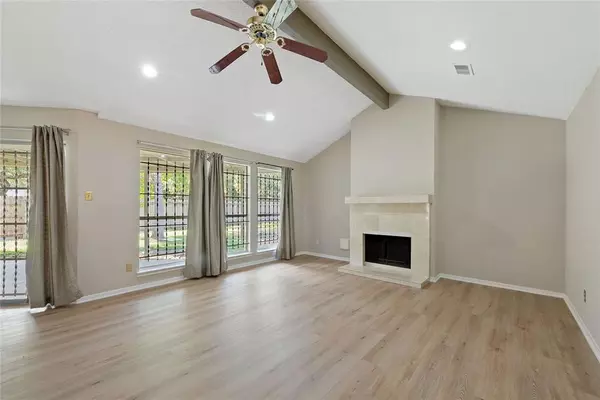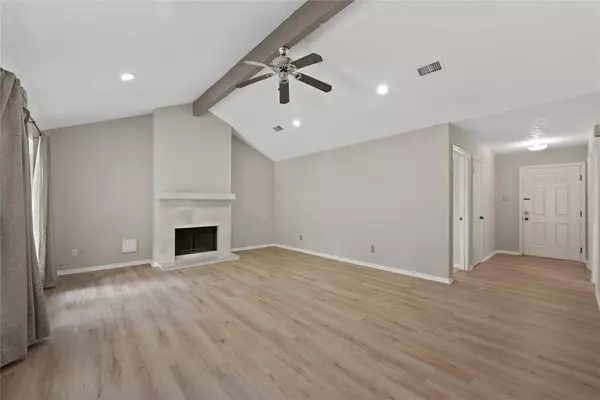$240,000
For more information regarding the value of a property, please contact us for a free consultation.
8530 Old Brook DR Houston, TX 77071
3 Beds
2 Baths
1,640 SqFt
Key Details
Property Type Single Family Home
Listing Status Sold
Purchase Type For Sale
Square Footage 1,640 sqft
Price per Sqft $143
Subdivision Southmeadow Patio Homes Sec 02
MLS Listing ID 47937050
Sold Date 11/20/23
Style Contemporary/Modern
Bedrooms 3
Full Baths 2
HOA Fees $32/ann
HOA Y/N 1
Year Built 1983
Annual Tax Amount $4,029
Tax Year 2022
Lot Size 8,250 Sqft
Acres 0.1894
Property Description
Charming residence nestled in the heart of Southmeadow Patio Homes, this 3-bedrooms, 2-bathrooms residence offers an ideal blend of elegance and functionality. Inside, a cozy wood-burning fireplace adds warmth, while the kitchen boasts granite countertops and modern cabinets installed in 2022. The primary room, living area, and kitchen were revamped in 2023 with fresh paint and new flooring, exuding sophistication. The master's bathroom was tastefully remodeled in 2019. Beyond its charming interiors, the property boasts practical updates. In 2018, the house was repiped, and the A/C system was replaced, ensuring seamless living. The roof, expertly installed in 2017, guarantees durability. Residents can enjoy leisure at the community pool and tennis court. With a 2-car attached garage and close proximity to amenities, this home offers not just comfort but a lifestyle. Don't miss the chance to make this residence your haven, where timeless elegance meets modern living.
Location
State TX
County Harris
Area Brays Oaks
Rooms
Bedroom Description All Bedrooms Down,Walk-In Closet
Other Rooms 1 Living Area, Family Room, Formal Dining, Living Area - 1st Floor, Living/Dining Combo, Utility Room in House
Master Bathroom Primary Bath: Shower Only
Kitchen Breakfast Bar, Pantry
Interior
Interior Features Fire/Smoke Alarm, High Ceiling
Heating Central Gas
Cooling Central Electric
Flooring Carpet, Tile
Fireplaces Number 1
Fireplaces Type Gas Connections, Wood Burning Fireplace
Exterior
Exterior Feature Fully Fenced, Patio/Deck, Subdivision Tennis Court
Garage Attached Garage
Garage Spaces 2.0
Roof Type Composition
Private Pool No
Building
Lot Description Cul-De-Sac, Subdivision Lot
Story 1
Foundation Slab
Lot Size Range 0 Up To 1/4 Acre
Sewer Public Sewer
Water Public Water
Structure Type Brick,Wood
New Construction No
Schools
Elementary Schools Gross Elementary School
Middle Schools Welch Middle School
High Schools Westbury High School
School District 27 - Houston
Others
HOA Fee Include Recreational Facilities
Senior Community No
Restrictions Deed Restrictions
Tax ID 113-621-000-0017
Energy Description Attic Fan,Attic Vents
Tax Rate 2.3019
Disclosures Sellers Disclosure
Special Listing Condition Sellers Disclosure
Read Less
Want to know what your home might be worth? Contact us for a FREE valuation!

Our team is ready to help you sell your home for the highest possible price ASAP

Bought with eXp Realty LLC

Nicholas Chambers
Global Real Estate Advisor & Territory Manager | License ID: 600030
GET MORE INFORMATION





