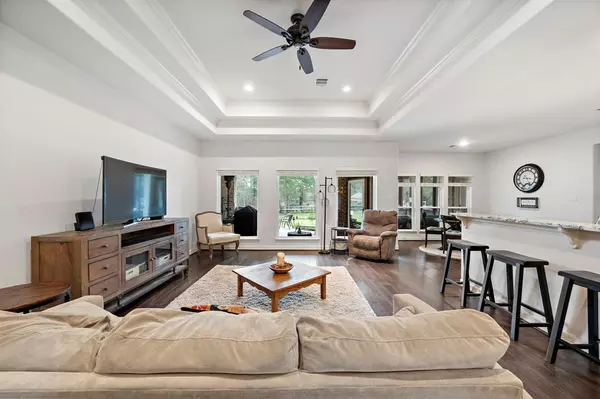$449,900
For more information regarding the value of a property, please contact us for a free consultation.
22718 Rainfern DR Magnolia, TX 77355
3 Beds
2 Baths
1,805 SqFt
Key Details
Property Type Single Family Home
Listing Status Sold
Purchase Type For Sale
Square Footage 1,805 sqft
Price per Sqft $246
Subdivision Clear Creek Forest 12
MLS Listing ID 61892813
Sold Date 11/16/23
Style Traditional
Bedrooms 3
Full Baths 2
HOA Fees $19/ann
HOA Y/N 1
Year Built 2017
Annual Tax Amount $6,872
Tax Year 2023
Lot Size 0.530 Acres
Acres 0.5303
Property Description
Welcome to this charming 3BR/2BA home with an additional sunroom, a relaxing hot tub, and the added bonus of solar panels! This well maintained residence offers spacious living areas with fresh carpet and new paint. The open concept kitchen features modern appliances and plenty of cabinet space. Retreat to the comfortable bedrooms and sunroom for relaxation, indoor gardening, or even a home office. Once outside, you'll discover the beautifully landscaped yard w/sprinkler system. Step into your private oasis and unwind in the hot tub or enjoy the fenced backyard with room for gardening, playing sports with the family, or deer watching. Additionally, the community offers a sparkling pool and neighborhood pond for outdoor enjoyment!.
No MUD, low taxes, zoned to top-rated schools, and easy access to downtown Magnolia, Cypress, Tomball and Woodlands. **The Washer, Dryer, Kitchen Refrigerator, Garage Refrigerator, Hot Tub, and Solar Panels are all included in the sale of the home.**
Location
State TX
County Montgomery
Area Magnolia/1488 West
Rooms
Bedroom Description All Bedrooms Down,Primary Bed - 1st Floor
Other Rooms Family Room, Formal Dining
Master Bathroom Primary Bath: Double Sinks, Primary Bath: Jetted Tub, Primary Bath: Separate Shower, Secondary Bath(s): Tub/Shower Combo, Vanity Area
Kitchen Island w/o Cooktop, Kitchen open to Family Room, Pantry, Under Cabinet Lighting
Interior
Interior Features Fire/Smoke Alarm, High Ceiling, Refrigerator Included, Spa/Hot Tub
Heating Central Gas
Cooling Central Electric
Flooring Carpet, Tile
Exterior
Exterior Feature Back Yard Fenced, Covered Patio/Deck, Patio/Deck, Screened Porch, Spa/Hot Tub
Garage Attached Garage
Garage Spaces 2.0
Roof Type Composition
Private Pool No
Building
Lot Description Subdivision Lot
Story 1
Foundation Slab
Lot Size Range 1/2 Up to 1 Acre
Sewer Public Sewer
Water Public Water
Structure Type Brick
New Construction No
Schools
Elementary Schools J.L. Lyon Elementary School
Middle Schools Magnolia Junior High School
High Schools Magnolia West High School
School District 36 - Magnolia
Others
HOA Fee Include Grounds,Other,Recreational Facilities
Senior Community No
Restrictions Deed Restrictions
Tax ID 3415-12-53000
Ownership Full Ownership
Energy Description Ceiling Fans,Digital Program Thermostat,Energy Star Appliances,High-Efficiency HVAC,Insulated/Low-E windows,Insulation - Batt,Radiant Attic Barrier,Solar Panel - Owned
Acceptable Financing Cash Sale, Conventional, FHA, VA
Tax Rate 1.7646
Disclosures Sellers Disclosure
Listing Terms Cash Sale, Conventional, FHA, VA
Financing Cash Sale,Conventional,FHA,VA
Special Listing Condition Sellers Disclosure
Read Less
Want to know what your home might be worth? Contact us for a FREE valuation!

Our team is ready to help you sell your home for the highest possible price ASAP

Bought with LaRae Whorley Realty Group

Nicholas Chambers
Global Real Estate Advisor & Territory Manager | License ID: 600030
GET MORE INFORMATION





