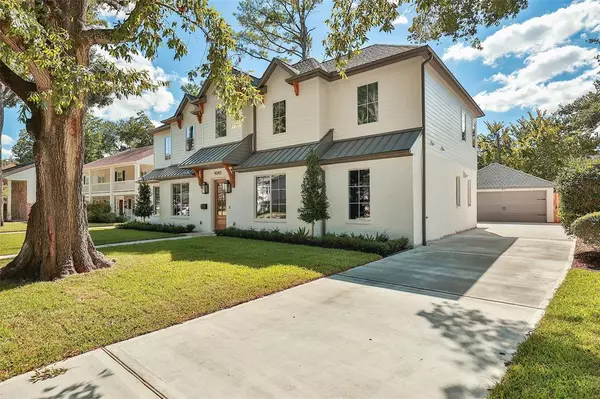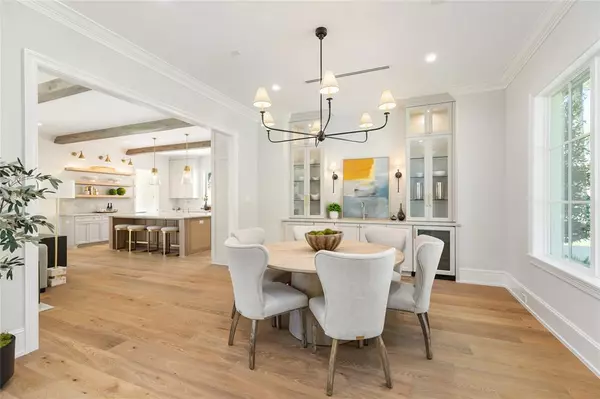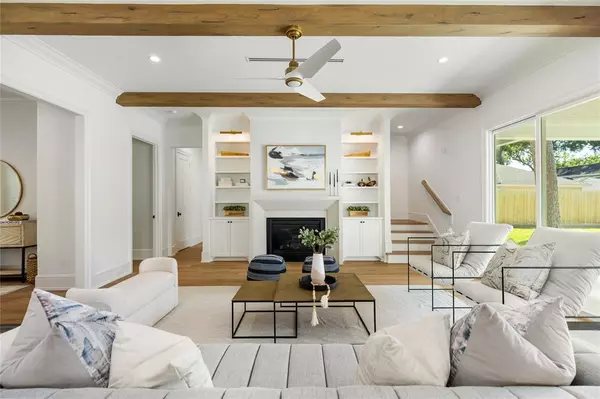$1,650,000
For more information regarding the value of a property, please contact us for a free consultation.
14343 Chadbourne DR Houston, TX 77079
4 Beds
4.1 Baths
4,150 SqFt
Key Details
Property Type Single Family Home
Listing Status Sold
Purchase Type For Sale
Square Footage 4,150 sqft
Price per Sqft $401
Subdivision Nottingham Forest Sec 04
MLS Listing ID 71286391
Sold Date 11/21/23
Style Traditional
Bedrooms 4
Full Baths 4
Half Baths 1
HOA Fees $83/ann
HOA Y/N 1
Year Built 1966
Annual Tax Amount $12,351
Tax Year 2022
Lot Size 9,243 Sqft
Acres 0.2122
Property Description
Completely remodeled and upgraded home by Hubley Homes. House was completely taken down to the studs and the second floor was added. Like new construction with all new electrical, plumbing, roof and windows. This 4 bedroom, 4.5 bathroom house boasts 10 foot ceilings, spacious floor plan, and upgrades throughout. First floor has a dining room with wet bar, oversized kitchen with large island for entertaining that opens to the spacious living room, back kitchen, mudroom and dedicated study. The beautiful primary suite is downstairs with raised ceiling and access to the new back porch. Primary bath has a double vanity and freestanding tub. Upstairs you will find the gameroom with vaulted ceiling and wet bar, 3 bedrooms w/en-suite baths and walk-in closets, a large laundry room and storage space.
Location
State TX
County Harris
Area Memorial West
Rooms
Bedroom Description Primary Bed - 1st Floor
Interior
Heating Central Gas
Cooling Central Electric
Fireplaces Number 1
Exterior
Garage Detached Garage
Garage Spaces 2.0
Roof Type Aluminum,Composition
Private Pool No
Building
Lot Description Subdivision Lot
Story 2
Foundation Slab
Lot Size Range 0 Up To 1/4 Acre
Builder Name Hubley Homes
Sewer Public Sewer
Water Public Water
Structure Type Brick,Cement Board
New Construction No
Schools
Elementary Schools Meadow Wood Elementary School
Middle Schools Spring Forest Middle School
High Schools Stratford High School (Spring Branch)
School District 49 - Spring Branch
Others
HOA Fee Include Clubhouse,Grounds,Recreational Facilities
Senior Community No
Restrictions Deed Restrictions
Tax ID 098-360-000-0005
Tax Rate 2.3379
Disclosures Owner/Agent
Special Listing Condition Owner/Agent
Read Less
Want to know what your home might be worth? Contact us for a FREE valuation!

Our team is ready to help you sell your home for the highest possible price ASAP

Bought with Berkshire Hathaway HomeServices Premier Properties

Nicholas Chambers
Global Real Estate Advisor & Territory Manager | License ID: 600030
GET MORE INFORMATION





