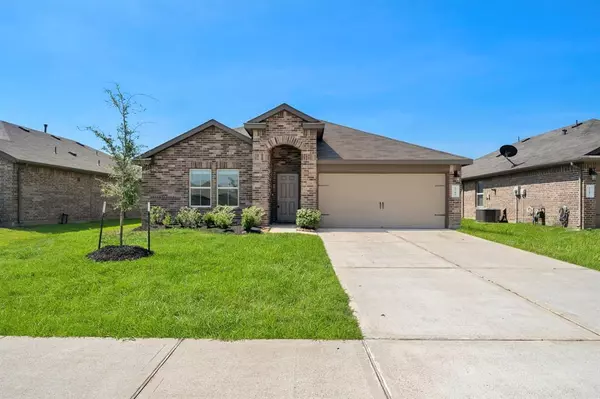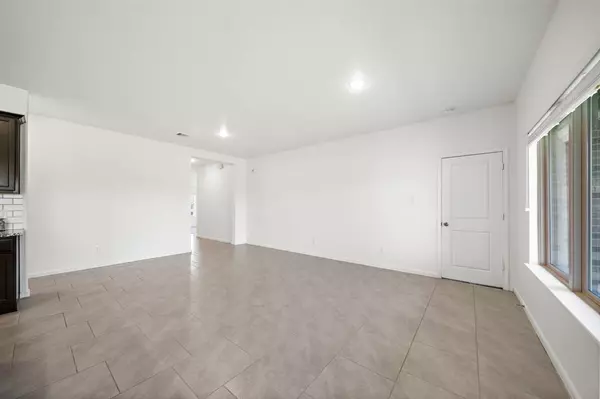$298,900
For more information regarding the value of a property, please contact us for a free consultation.
3743 Mcdonough WAY Katy, TX 77494
3 Beds
2 Baths
1,508 SqFt
Key Details
Property Type Single Family Home
Listing Status Sold
Purchase Type For Sale
Square Footage 1,508 sqft
Price per Sqft $198
Subdivision Tamarron
MLS Listing ID 74856602
Sold Date 11/22/23
Style Traditional
Bedrooms 3
Full Baths 2
HOA Fees $104/ann
HOA Y/N 1
Year Built 2018
Annual Tax Amount $7,738
Tax Year 2022
Lot Size 6,247 Sqft
Acres 0.1434
Property Description
Welcome home to 3743 McDonough Way, nestled in the desirable Tamarron subdivision of Katy. This reinvigorated and remastered home offers a perfect blend of style and comfort, making it a welcoming and inviting haven for you and your family. As you enter, you'll be greeted by new LED recessed lighting that bathes the space in a warm, radiant glow. The new interior paint adds a fresh and contemporary feel to the entire home, making it move-in ready for you to start creating memories. The kitchen boasts granite countertops, a perfect blend of beauty and functionality, where you can unleash your culinary prowess. In the primary bedroom, you'll discover a spa-like experience with a walk-in shower and dual sinks. Safety and security are prioritized with new smoke and CO detectors, ensuring peace of mind for you and your loved ones. Beyond the walls of this delightful residence lies the Tamarron subdivision a vibrant community that offers a host of amenities. Schedule your showing today!
Location
State TX
County Fort Bend
Area Katy - Southwest
Rooms
Bedroom Description All Bedrooms Down,En-Suite Bath,Primary Bed - 1st Floor,Walk-In Closet
Other Rooms 1 Living Area, Breakfast Room, Living Area - 1st Floor, Utility Room in House
Master Bathroom Primary Bath: Double Sinks, Primary Bath: Shower Only, Secondary Bath(s): Tub/Shower Combo
Kitchen Island w/o Cooktop, Kitchen open to Family Room, Pantry
Interior
Heating Central Gas
Cooling Central Electric
Flooring Carpet, Tile
Exterior
Garage Attached Garage
Garage Spaces 2.0
Garage Description Double-Wide Driveway
Roof Type Composition
Private Pool No
Building
Lot Description Subdivision Lot
Faces Northeast
Story 1
Foundation Slab
Lot Size Range 0 Up To 1/4 Acre
Water Water District
Structure Type Brick,Cement Board,Wood
New Construction No
Schools
Elementary Schools Tamarron Elementary School
Middle Schools Leaman Junior High School
High Schools Fulshear High School
School District 33 - Lamar Consolidated
Others
HOA Fee Include Clubhouse,Grounds,Recreational Facilities
Senior Community No
Restrictions Deed Restrictions,Zoning
Tax ID 7897-36-001-0110-901
Energy Description Digital Program Thermostat
Acceptable Financing Cash Sale, Conventional, FHA, VA
Tax Rate 2.9602
Disclosures Mud, Other Disclosures, Sellers Disclosure, Special Addendum
Listing Terms Cash Sale, Conventional, FHA, VA
Financing Cash Sale,Conventional,FHA,VA
Special Listing Condition Mud, Other Disclosures, Sellers Disclosure, Special Addendum
Read Less
Want to know what your home might be worth? Contact us for a FREE valuation!

Our team is ready to help you sell your home for the highest possible price ASAP

Bought with RE/MAX Grand

Nicholas Chambers
Global Real Estate Advisor & Territory Manager | License ID: 600030
GET MORE INFORMATION





