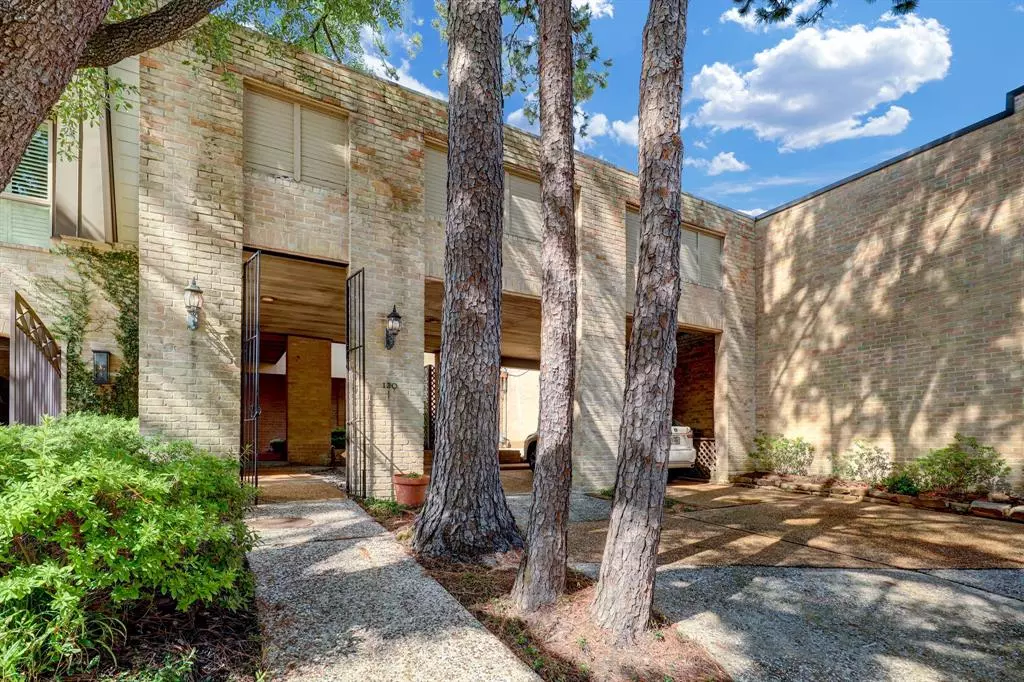$1,095,000
For more information regarding the value of a property, please contact us for a free consultation.
130 Glynn Way DR Houston, TX 77056
3 Beds
3.1 Baths
3,755 SqFt
Key Details
Property Type Townhouse
Sub Type Townhouse
Listing Status Sold
Purchase Type For Sale
Square Footage 3,755 sqft
Price per Sqft $259
Subdivision Briar Manor
MLS Listing ID 7118363
Sold Date 11/17/23
Style Traditional
Bedrooms 3
Full Baths 3
Half Baths 1
HOA Fees $433/ann
Year Built 1973
Annual Tax Amount $14,977
Tax Year 2022
Lot Size 4,492 Sqft
Property Description
Located in the sought after Pine Shadows/Tanglewood neighborhood, this home offers spectacular views of mature trees and lush greenery from the moment you walk in the door. There is a beautiful water feature at your exterior front entrance. The public spaces of the home are large and elegant, with a fireplace and convenient bar on the first level. There are recent replacements of HVAC, roof, water pipes & the addition of a 60 gallon hot water heater. The kitchen/breakfast room is spacious with expansive cabinetry, tall wine cooler and storage. The home has been beautifully maintained with nice cosmetic enhancements through the years. There are 3 En-suite bedrooms, and 1 office/study with built-ins, nice closet and The View!! The rooftop terrace could be used for a number of things, and the patios off of the living room and upper level are quiet respites. HOA includes water, basic cable, security guard, insurance, trash pickup and maintenance of sewer lift system.
Location
State TX
County Harris
Area Tanglewood Area
Rooms
Bedroom Description All Bedrooms Up,En-Suite Bath,Walk-In Closet
Other Rooms Breakfast Room, Formal Dining, Formal Living, Home Office/Study, Utility Room in House
Master Bathroom Half Bath, Primary Bath: Double Sinks, Primary Bath: Jetted Tub, Primary Bath: Separate Shower
Den/Bedroom Plus 4
Kitchen Island w/ Cooktop, Pantry, Under Cabinet Lighting, Walk-in Pantry
Interior
Interior Features Alarm System - Owned, Balcony, Window Coverings, Dry Bar, Fire/Smoke Alarm, Formal Entry/Foyer, High Ceiling, Prewired for Alarm System, Refrigerator Included
Heating Central Gas
Cooling Central Electric
Flooring Carpet, Stone
Fireplaces Number 1
Fireplaces Type Freestanding, Gas Connections
Exterior
Exterior Feature Patio/Deck, Rooftop Deck, Sprinkler System
Carport Spaces 2
Roof Type Composition
Street Surface Concrete
Private Pool No
Building
Faces South
Story 2
Entry Level Levels 1 and 2
Foundation Slab
Sewer Public Sewer
Water Public Water
Structure Type Brick,Stucco,Wood
New Construction No
Schools
Elementary Schools Briargrove Elementary School
Middle Schools Tanglewood Middle School
High Schools Wisdom High School
School District 27 - Houston
Others
HOA Fee Include Cable TV,Grounds,Insurance,On Site Guard,Other,Trash Removal
Senior Community No
Tax ID 100-381-000-0010
Ownership Full Ownership
Energy Description Ceiling Fans,Tankless/On-Demand H2O Heater
Acceptable Financing Cash Sale, Conventional
Tax Rate 2.2019
Disclosures Sellers Disclosure
Listing Terms Cash Sale, Conventional
Financing Cash Sale,Conventional
Special Listing Condition Sellers Disclosure
Read Less
Want to know what your home might be worth? Contact us for a FREE valuation!

Our team is ready to help you sell your home for the highest possible price ASAP

Bought with Compass RE Texas, LLC - Houston

Nicholas Chambers
Global Real Estate Advisor & Territory Manager | License ID: 600030
GET MORE INFORMATION





