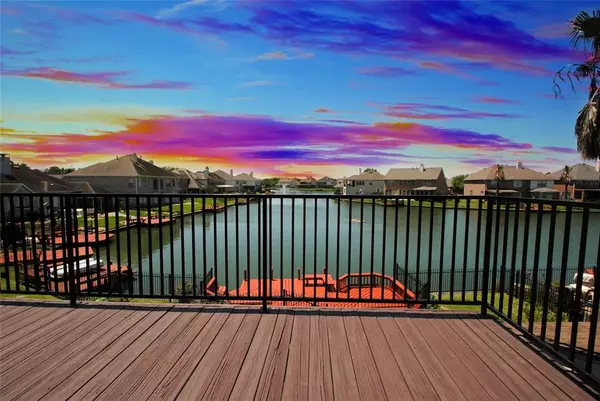$535,000
For more information regarding the value of a property, please contact us for a free consultation.
10015 Ripple Lake DR Houston, TX 77065
5 Beds
3.1 Baths
3,723 SqFt
Key Details
Property Type Single Family Home
Listing Status Sold
Purchase Type For Sale
Square Footage 3,723 sqft
Price per Sqft $139
Subdivision Windermere Lakes
MLS Listing ID 78245201
Sold Date 11/27/23
Style Traditional
Bedrooms 5
Full Baths 3
Half Baths 1
HOA Fees $115/ann
HOA Y/N 1
Year Built 2000
Annual Tax Amount $9,108
Tax Year 2022
Lot Size 7,161 Sqft
Acres 0.1644
Property Description
Live the lakeside dream on Ripple Lake Drive!You’ll be drawn in by the beautiful view the moment you arrive. Enter the 3,723 sqft home to find 5 bedrooms and 3.5 bathrooms, perfect for growing families or entertaining guests.The kitchen is equipped with granite counters, a gas cooktop, and oven, as well as a large island.You’ll love the comfort of the large primary bathroom with dual vanity and spacious primary bedroom.This home also has private office with custom built-ins to make working from home more comfortable. Enjoy cozy evenings in front of the fireplace in the living room or relax in the breakfast nook overlooking the lake.Step out onto your large deck at waters edge and enjoy alfresco dining or lake activities from your private backyard paradise.There is also a balcony and covered patio for more outdoor activities.Two car garage for convenience and plenty of storage complete this perfect family home. Roof & AC were recently replaced, brand new tankless water heater and fence.
Location
State TX
County Harris
Area 1960/Cypress
Rooms
Bedroom Description 2 Primary Bedrooms,Primary Bed - 1st Floor,Primary Bed - 2nd Floor,Primary Bed - 3rd Floor,Sitting Area,Walk-In Closet
Other Rooms 1 Living Area, Breakfast Room, Formal Dining, Gameroom Up, Home Office/Study, Living Area - 1st Floor, Utility Room in House
Master Bathroom Primary Bath: Double Sinks, Primary Bath: Separate Shower
Den/Bedroom Plus 6
Kitchen Island w/o Cooktop, Kitchen open to Family Room, Pantry
Interior
Interior Features Alarm System - Owned, Fire/Smoke Alarm, Formal Entry/Foyer, Window Coverings
Heating Central Gas
Cooling Central Electric
Flooring Carpet, Engineered Wood, Tile
Fireplaces Number 1
Fireplaces Type Freestanding, Gas Connections
Exterior
Exterior Feature Balcony, Fully Fenced, Partially Fenced, Patio/Deck, Porch, Sprinkler System
Garage Attached Garage
Garage Spaces 2.0
Waterfront Description Lake View,Lakefront
Roof Type Composition
Street Surface Concrete
Private Pool No
Building
Lot Description Subdivision Lot, Water View, Waterfront
Story 2
Foundation Slab
Lot Size Range 0 Up To 1/4 Acre
Sewer Public Sewer
Water Public Water
Structure Type Brick,Cement Board,Wood
New Construction No
Schools
Elementary Schools Emmott Elementary School
Middle Schools Campbell Middle School
High Schools Cypress Ridge High School
School District 13 - Cypress-Fairbanks
Others
Senior Community No
Restrictions Deed Restrictions
Tax ID 120-795-001-0041
Ownership Full Ownership
Energy Description Insulated Doors
Acceptable Financing Cash Sale, Conventional, FHA, Investor, Owner Financing, VA
Tax Rate 2.1281
Disclosures Sellers Disclosure
Listing Terms Cash Sale, Conventional, FHA, Investor, Owner Financing, VA
Financing Cash Sale,Conventional,FHA,Investor,Owner Financing,VA
Special Listing Condition Sellers Disclosure
Read Less
Want to know what your home might be worth? Contact us for a FREE valuation!

Our team is ready to help you sell your home for the highest possible price ASAP

Bought with 1 - Connect Realty

Nicholas Chambers
Global Real Estate Advisor & Territory Manager | License ID: 600030
GET MORE INFORMATION





