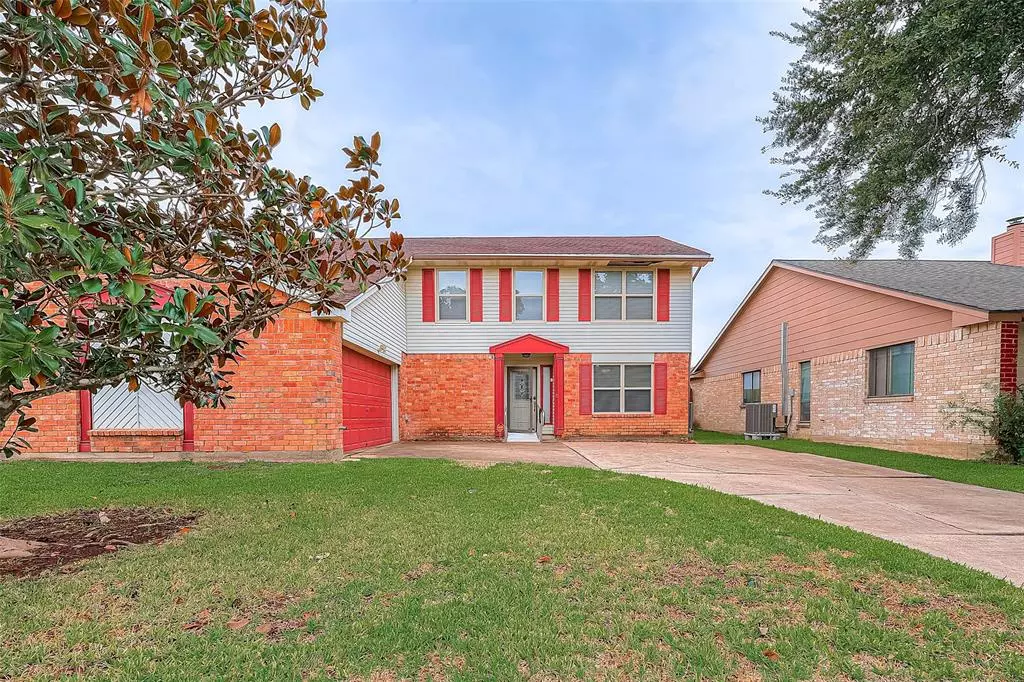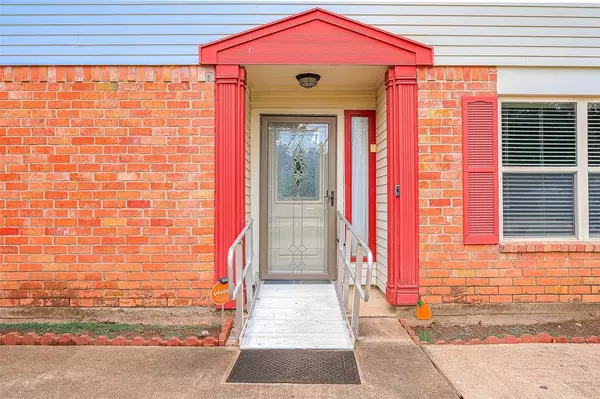$280,000
For more information regarding the value of a property, please contact us for a free consultation.
2404 Jackson LN League City, TX 77573
4 Beds
2.1 Baths
2,372 SqFt
Key Details
Property Type Single Family Home
Listing Status Sold
Purchase Type For Sale
Square Footage 2,372 sqft
Price per Sqft $118
Subdivision Ellis Landing
MLS Listing ID 49342583
Sold Date 11/29/23
Style Traditional
Bedrooms 4
Full Baths 2
Half Baths 1
HOA Fees $5/ann
HOA Y/N 1
Year Built 1977
Annual Tax Amount $4,758
Tax Year 2023
Lot Size 7,200 Sqft
Acres 0.1653
Property Description
Welcome to this charming 4-bedroom, 2.5-bath home with a delightful mix of brick and vinyl exterior. As you step inside, you'll be greeted by stunning engineered hardwood floors and tile throughout, ensuring easy maintenance and a touch of elegance. No carpets here! Entertain in style with a convenient mini bar in the spacious family room, perfect for hosting friends and family. The home also boasts a formal dining area and a separate living room for added versatility. The kitchen is a chef's dream, featuring beautiful granite countertops and all stainless steel appliances, making meal preparation a breeze. Recent roof and AC upgrades within the last 5 years provide peace of mind and energy efficiency. Enjoy the comfort of updated double-pane windows that grace every room, allowing natural light to fill the space. The home is situated on a generous lot, boasting a huge backyard, providing endless possibilities for outdoor enjoyment.
Location
State TX
County Galveston
Area League City
Rooms
Bedroom Description All Bedrooms Up
Other Rooms 1 Living Area, Family Room, Formal Dining, Formal Living, Living Area - 1st Floor, Utility Room in House
Master Bathroom Primary Bath: Double Sinks, Primary Bath: Shower Only
Den/Bedroom Plus 4
Interior
Interior Features Alarm System - Leased
Heating Central Electric
Cooling Central Electric
Flooring Engineered Wood, Tile
Fireplaces Number 1
Fireplaces Type Wood Burning Fireplace
Exterior
Exterior Feature Back Yard Fenced, Fully Fenced
Parking Features Attached Garage
Garage Spaces 2.0
Roof Type Composition
Private Pool No
Building
Lot Description Subdivision Lot
Story 2
Foundation Slab
Lot Size Range 0 Up To 1/4 Acre
Sewer Public Sewer
Water Public Water
Structure Type Brick,Vinyl
New Construction No
Schools
Elementary Schools Ross Elementary School (Clear Creek)
Middle Schools Creekside Intermediate School
High Schools Clear Springs High School
School District 9 - Clear Creek
Others
Senior Community No
Restrictions Deed Restrictions
Tax ID 3195-0003-0011-000
Acceptable Financing Cash Sale, Conventional
Tax Rate 1.9062
Disclosures Estate, No Disclosures
Listing Terms Cash Sale, Conventional
Financing Cash Sale,Conventional
Special Listing Condition Estate, No Disclosures
Read Less
Want to know what your home might be worth? Contact us for a FREE valuation!

Our team is ready to help you sell your home for the highest possible price ASAP

Bought with UTR TEXAS, REALTORS
Nicholas Chambers
Luxury Real Estate Advisor & Territory Manager | License ID: 600030
GET MORE INFORMATION





