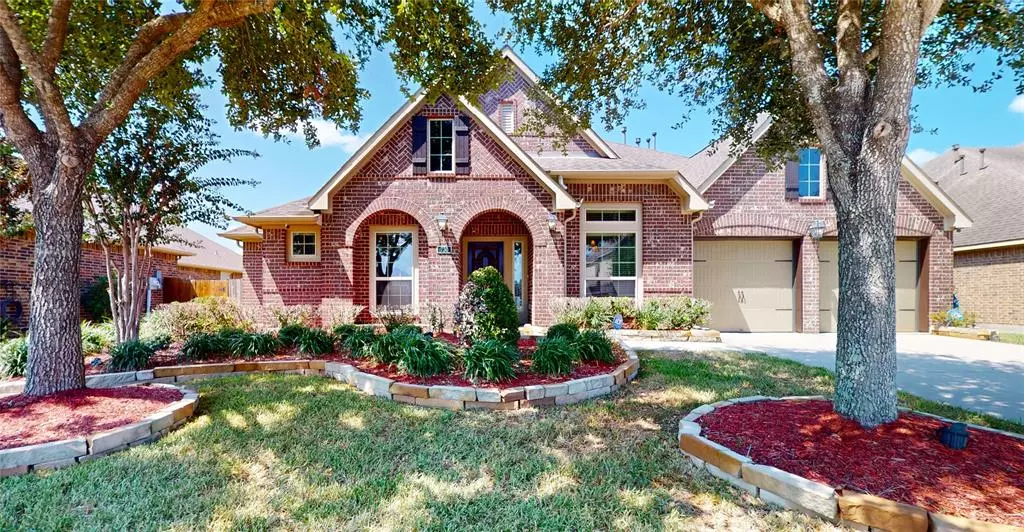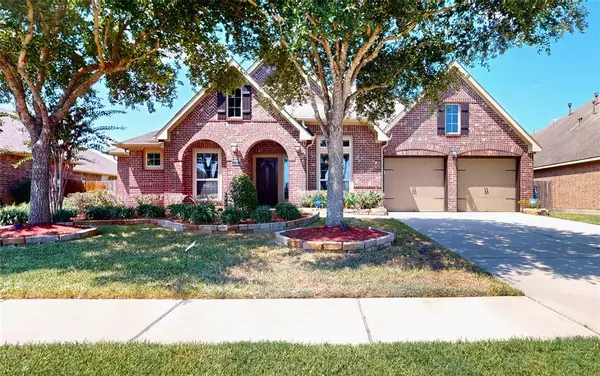$489,998
For more information regarding the value of a property, please contact us for a free consultation.
730 Cumberland Ridge Ln League City, TX 77573
4 Beds
3 Baths
3,090 SqFt
Key Details
Property Type Single Family Home
Listing Status Sold
Purchase Type For Sale
Square Footage 3,090 sqft
Price per Sqft $155
Subdivision Westover Park
MLS Listing ID 25365308
Sold Date 11/27/23
Style Traditional
Bedrooms 4
Full Baths 3
HOA Fees $55/ann
HOA Y/N 1
Year Built 2012
Lot Size 8,489 Sqft
Property Description
Welcome home in the heart of League City's coveted Westover Park neighborhood! This immaculate one-story residence boasts four spacious bedrooms, three beautiful bathrooms. This home offers comfort, convenience, and style. Spacious Open Concept Design. As you step through the front door, you'll be greeted by an open and airy floor plan that connects the living room, kitchen, and dining area. The kitchen featuring granite countertops, stainless steel appliances, ample cabinet space. This home offers four generously sized bedrooms, providing plenty of space for your family and guests. The Primary suite is a true retreat with a spa-like en-suite bathroom. With three beautifully designed bathrooms, there's no need to wait in line during the morning rush. Enjoy the convenience of being in the heart of League City. Don't miss the opportunity to make this stunning one-story home in Westover Park your own. Schedule a showing today and start living the Texas dream!
Location
State TX
County Galveston
Community Westover Park
Area League City
Rooms
Bedroom Description 1 Bedroom Down - Not Primary BR,All Bedrooms Down,Walk-In Closet
Other Rooms Gameroom Down
Master Bathroom Disabled Access, Primary Bath: Double Sinks, Primary Bath: Separate Shower, Vanity Area
Kitchen Breakfast Bar, Island w/ Cooktop, Pantry
Interior
Interior Features Fire/Smoke Alarm, High Ceiling
Heating Central Electric, Central Gas
Cooling Central Electric, Central Gas
Flooring Carpet, Tile, Wood
Fireplaces Number 1
Fireplaces Type Gas Connections, Wood Burning Fireplace
Exterior
Exterior Feature Back Yard Fenced, Covered Patio/Deck, Patio/Deck, Porch
Parking Features Attached Garage
Garage Spaces 3.0
Roof Type Composition
Private Pool No
Building
Lot Description Subdivision Lot
Story 1
Foundation Slab
Lot Size Range 0 Up To 1/4 Acre
Builder Name Perry Homes
Sewer Public Sewer
Water Public Water
Structure Type Brick
New Construction No
Schools
Elementary Schools Campbell Elementary School (Clear Creek)
Middle Schools Creekside Intermediate School
High Schools Clear Springs High School
School District 9 - Clear Creek
Others
Senior Community No
Restrictions Deed Restrictions
Tax ID 7538-0002-0027-000
Energy Description Attic Vents,Ceiling Fans,Digital Program Thermostat,Energy Star Appliances,Energy Star/CFL/LED Lights,High-Efficiency HVAC,Insulated/Low-E windows,Insulation - Batt,Insulation - Blown Fiberglass,Insulation - Rigid Foam,Radiant Attic Barrier,Solar Screens
Acceptable Financing Cash Sale, Conventional, FHA, Texas Veterans Land Board, USDA Loan, VA
Disclosures Mud, Sellers Disclosure
Green/Energy Cert Home Energy Rating/HERS, Other Green Certification
Listing Terms Cash Sale, Conventional, FHA, Texas Veterans Land Board, USDA Loan, VA
Financing Cash Sale,Conventional,FHA,Texas Veterans Land Board,USDA Loan,VA
Special Listing Condition Mud, Sellers Disclosure
Read Less
Want to know what your home might be worth? Contact us for a FREE valuation!

Our team is ready to help you sell your home for the highest possible price ASAP

Bought with Berkshire Hathaway HomeServices Premier Properties
Nicholas Chambers
Luxury Real Estate Advisor & Territory Manager | License ID: 600030
GET MORE INFORMATION





