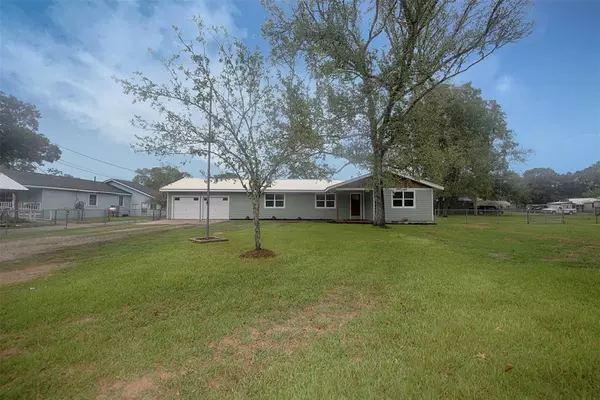$299,000
For more information regarding the value of a property, please contact us for a free consultation.
4629 Cherry ST Santa Fe, TX 77517
3 Beds
2 Baths
1,766 SqFt
Key Details
Property Type Single Family Home
Listing Status Sold
Purchase Type For Sale
Square Footage 1,766 sqft
Price per Sqft $167
Subdivision Angell Runge
MLS Listing ID 55316413
Sold Date 12/04/23
Style Ranch,Traditional
Bedrooms 3
Full Baths 2
Year Built 1963
Annual Tax Amount $4,013
Tax Year 2023
Lot Size 0.479 Acres
Acres 0.479
Property Description
2000 credit to buy down rate!!This completely renovated and updated property combines country living on 1/2 acre with new EVERYTHING! Plumbing, electrical, and HVAC have all been updated, along with new windows and siding, New foundation and sub floors. Inside, flooring, doors, soft-close cabinets, and fixtures are waiting for new owners. The kitchen boasts new appliances and a generous open breakfast island as well. With the upgrades, a wide-open floorplan was created to make this a great home for entertaining--that can spill out on to the covered back deck to enjoy the upgraded original cedar. Bathrooms have been completely remodeled to maximize space and also include all new fixtures and tile. The interior has been tastefully finished with a neutral palette that makes for perfect new home. Attention to detail in every aspect. Metal roof, never flooded, No flood zone . Super quiet, tree lined neighborhood
Location
State TX
County Galveston
Area Santa Fe
Rooms
Bedroom Description All Bedrooms Down,En-Suite Bath,Primary Bed - 1st Floor,Walk-In Closet
Other Rooms 1 Living Area, Breakfast Room, Family Room, Formal Dining, Kitchen/Dining Combo, Living Area - 1st Floor, Utility Room in House
Master Bathroom Primary Bath: Shower Only, Secondary Bath(s): Soaking Tub, Secondary Bath(s): Tub/Shower Combo, Vanity Area
Kitchen Breakfast Bar, Butler Pantry, Island w/o Cooktop, Kitchen open to Family Room, Pantry, Soft Closing Cabinets, Soft Closing Drawers
Interior
Interior Features Crown Molding
Heating Central Electric
Cooling Central Electric
Flooring Carpet, Engineered Wood, Vinyl Plank
Exterior
Exterior Feature Back Yard, Back Yard Fenced, Covered Patio/Deck, Fully Fenced, Patio/Deck, Porch, Private Driveway, Side Yard, Storage Shed
Garage Attached Garage
Garage Spaces 2.0
Roof Type Aluminum
Street Surface Concrete
Private Pool No
Building
Lot Description Cleared, Corner
Story 1
Foundation Pier & Beam
Lot Size Range 1/4 Up to 1/2 Acre
Sewer Septic Tank
Water Well
Structure Type Cement Board,Other,Wood
New Construction No
Schools
Elementary Schools Dan J Kubacak Elementary School
Middle Schools Santa Fe Junior High School
High Schools Santa Fe High School
School District 45 - Santa Fe
Others
Senior Community No
Restrictions No Restrictions
Tax ID 1160-0073-0002-005
Energy Description Ceiling Fans,Energy Star/Reflective Roof,HVAC>13 SEER,Insulated Doors,Insulated/Low-E windows,Insulation - Batt,Insulation - Blown Fiberglass,Storm Windows
Acceptable Financing Cash Sale, Conventional, FHA, Investor, USDA Loan, VA
Tax Rate 2.1835
Disclosures Owner/Agent, Sellers Disclosure
Listing Terms Cash Sale, Conventional, FHA, Investor, USDA Loan, VA
Financing Cash Sale,Conventional,FHA,Investor,USDA Loan,VA
Special Listing Condition Owner/Agent, Sellers Disclosure
Read Less
Want to know what your home might be worth? Contact us for a FREE valuation!

Our team is ready to help you sell your home for the highest possible price ASAP

Bought with Texas Premier Realty

Nicholas Chambers
Global Real Estate Advisor & Territory Manager | License ID: 600030
GET MORE INFORMATION





