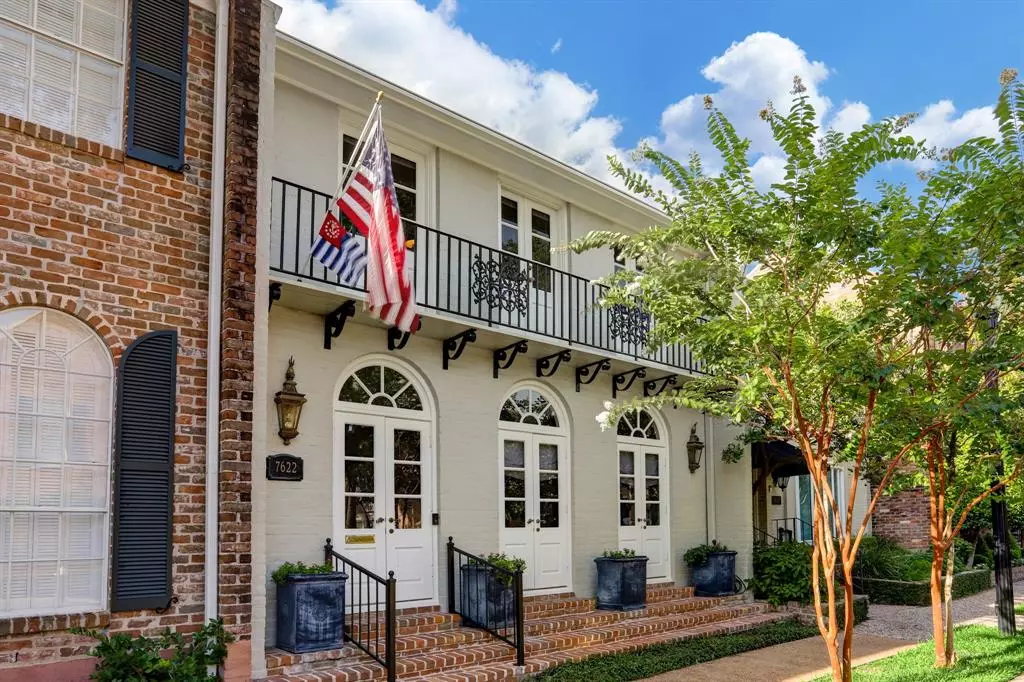$575,000
For more information regarding the value of a property, please contact us for a free consultation.
7622 Del Monte DR Houston, TX 77063
3 Beds
3.1 Baths
2,886 SqFt
Key Details
Property Type Townhouse
Sub Type Townhouse
Listing Status Sold
Purchase Type For Sale
Square Footage 2,886 sqft
Price per Sqft $187
Subdivision Hammersmith
MLS Listing ID 96341106
Sold Date 11/30/23
Style Traditional
Bedrooms 3
Full Baths 3
Half Baths 1
HOA Fees $66/ann
Year Built 1970
Annual Tax Amount $9,930
Tax Year 2022
Lot Size 2,287 Sqft
Property Description
Classic 3 bedrooms , 3.5 baths townhome in Hammersmith. Enter through the French doors to reach the wonderful living area that adjoins the formal dining room with the appearance of one large spacious area. Hardwood tile floors. The den adjoins the spacious, atrium. In the den is a wall of bookshelves, and a brick wood burning fireplace. The galley kitchen has a newer gas range and quartz counter tops and more than enough storage space. The breakfast area has a view of the atrium and houses the washer/dryer in a closet. Upstairs are three bedrooms with ensuite baths. There is a balcony off each bedroom. The primary bedroom has a sitting area with a wet bar, the bedroom and a recently remodeled bath with double sinks and glass shower. The HOA is $800 per year. Recent improvements to the townhouse are a new dishwasher, microwave, gas cooktop, and a new A/C over the main house. The primary bedroom has its own A/C. The pool, clubhouse and acre park sit in the middle of the community.
Location
State TX
County Harris
Area Charnwood/Briarbend
Rooms
Bedroom Description 2 Primary Bedrooms,All Bedrooms Up,Primary Bed - 2nd Floor,Walk-In Closet
Other Rooms Breakfast Room, Den, Formal Dining, Formal Living, Living Area - 2nd Floor, Utility Room in House
Master Bathroom Half Bath, Primary Bath: Double Sinks, Primary Bath: Separate Shower, Secondary Bath(s): Double Sinks, Two Primary Baths
Den/Bedroom Plus 3
Kitchen Pantry, Pots/Pans Drawers
Interior
Interior Features Atrium, Balcony, Concrete Walls, Crown Molding, Disabled Access, Window Coverings, Fire/Smoke Alarm, Formal Entry/Foyer, High Ceiling, Refrigerator Included, Wet Bar
Heating Central Gas
Cooling Central Electric
Flooring Carpet, Tile, Wood
Fireplaces Number 1
Fireplaces Type Gas Connections, Wood Burning Fireplace
Appliance Refrigerator
Laundry Utility Rm in House
Exterior
Exterior Feature Balcony, Clubhouse, Front Green Space, Patio/Deck
Garage Attached Garage
Garage Spaces 2.0
View South
Roof Type Built Up,Composition
Street Surface Concrete,Curbs
Parking Type Auto Garage Door Opener, Garage Parking, Unassigned Parking
Private Pool No
Building
Faces South
Story 2
Unit Location On Street
Entry Level Levels 1 and 2
Foundation Slab
Sewer Public Sewer
Water Public Water
Structure Type Brick,Wood
New Construction No
Schools
Elementary Schools Briargrove Elementary School
Middle Schools Tanglewood Middle School
High Schools Wisdom High School
School District 27 - Houston
Others
Pets Allowed Not Allowed
HOA Fee Include Clubhouse,Grounds,Insurance,Recreational Facilities,Trash Removal
Senior Community No
Tax ID 097-540-000-0009
Ownership Full Ownership
Energy Description Ceiling Fans,Insulation - Blown Fiberglass,North/South Exposure
Acceptable Financing Cash Sale, Conventional
Tax Rate 2.2019
Disclosures Covenants Conditions Restrictions, Pets, Sellers Disclosure
Listing Terms Cash Sale, Conventional
Financing Cash Sale,Conventional
Special Listing Condition Covenants Conditions Restrictions, Pets, Sellers Disclosure
Pets Description Not Allowed
Read Less
Want to know what your home might be worth? Contact us for a FREE valuation!

Our team is ready to help you sell your home for the highest possible price ASAP

Bought with RE/MAX Fine Properties

Nicholas Chambers
Global Real Estate Advisor & Territory Manager | License ID: 600030
GET MORE INFORMATION





