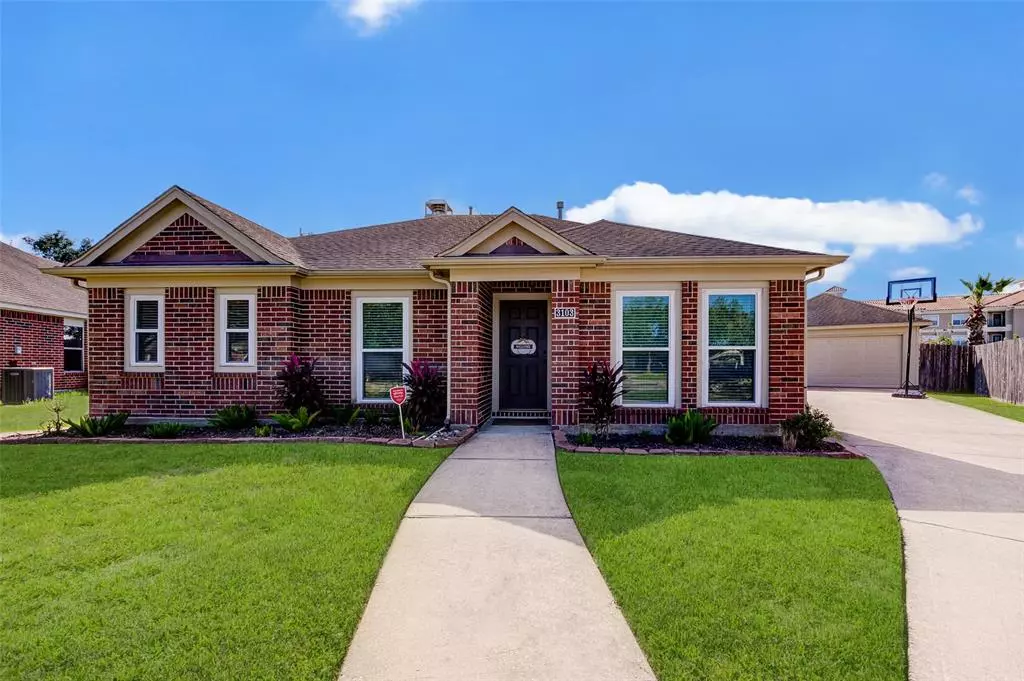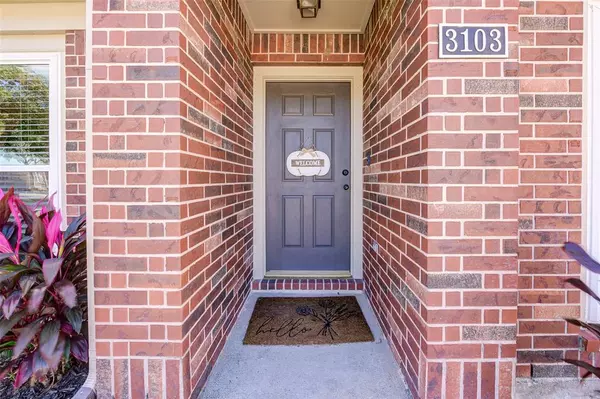$340,000
For more information regarding the value of a property, please contact us for a free consultation.
3103 Bent Sail CT League City, TX 77573
3 Beds
2 Baths
1,730 SqFt
Key Details
Property Type Single Family Home
Listing Status Sold
Purchase Type For Sale
Square Footage 1,730 sqft
Price per Sqft $199
Subdivision South Shore Harbour Sec Sf 50
MLS Listing ID 25649705
Sold Date 12/05/23
Style Contemporary/Modern,Traditional
Bedrooms 3
Full Baths 2
HOA Fees $42/ann
HOA Y/N 1
Year Built 2003
Annual Tax Amount $7,349
Tax Year 2023
Lot Size 9,590 Sqft
Acres 0.2202
Property Description
This lovely home in desirable South Shore showcases numerous upgrades and enhancements. Completely updated all within the last couple of years, this spacious 3 bed 2 bath home sits on a huge cul-de-sac lot, offering ample space and privacy. Meticulously maintained reflecting pride in ownership. Brand new kitchen, flooring, water heater (2023) and lots more! Open floor plan allows for excellent flow and spacious feel. Offers bonus space for home office or play area. All bedrooms feature walk-in closets with tons of storage. Enjoy happy hour in your own oasis with spacious covered patio and very large yard. No back neighbors! Buyer to verify all dimensions. Don't miss the opportunity to make it yours! Schedule your showing today.
Location
State TX
County Galveston
Area League City
Rooms
Bedroom Description En-Suite Bath,Primary Bed - 1st Floor,Walk-In Closet
Other Rooms Breakfast Room, Home Office/Study, Utility Room in House
Master Bathroom Primary Bath: Double Sinks, Primary Bath: Shower Only, Secondary Bath(s): Tub/Shower Combo
Kitchen Breakfast Bar, Kitchen open to Family Room, Pantry
Interior
Heating Central Gas
Cooling Central Electric
Flooring Carpet, Tile
Fireplaces Number 1
Fireplaces Type Gas Connections
Exterior
Exterior Feature Back Green Space, Back Yard, Back Yard Fenced, Covered Patio/Deck, Fully Fenced, Patio/Deck, Porch
Parking Features Detached Garage, Oversized Garage
Garage Spaces 2.0
Roof Type Composition
Street Surface Concrete,Curbs
Private Pool No
Building
Lot Description Cul-De-Sac, Subdivision Lot
Story 1
Foundation Slab
Lot Size Range 0 Up To 1/4 Acre
Sewer Public Sewer
Water Public Water
Structure Type Brick,Cement Board
New Construction No
Schools
Elementary Schools Hyde Elementary School
Middle Schools Bayside Intermediate School
High Schools Clear Falls High School
School District 9 - Clear Creek
Others
HOA Fee Include Grounds,Recreational Facilities
Senior Community No
Restrictions Deed Restrictions
Tax ID 6694-0001-0032-000
Energy Description Attic Vents,Ceiling Fans
Acceptable Financing Cash Sale, Conventional, FHA, VA
Tax Rate 2.285
Disclosures Mud, Sellers Disclosure
Listing Terms Cash Sale, Conventional, FHA, VA
Financing Cash Sale,Conventional,FHA,VA
Special Listing Condition Mud, Sellers Disclosure
Read Less
Want to know what your home might be worth? Contact us for a FREE valuation!

Our team is ready to help you sell your home for the highest possible price ASAP

Bought with eXp Realty, LLC
Nicholas Chambers
Luxury Real Estate Advisor & Territory Manager | License ID: 600030
GET MORE INFORMATION





