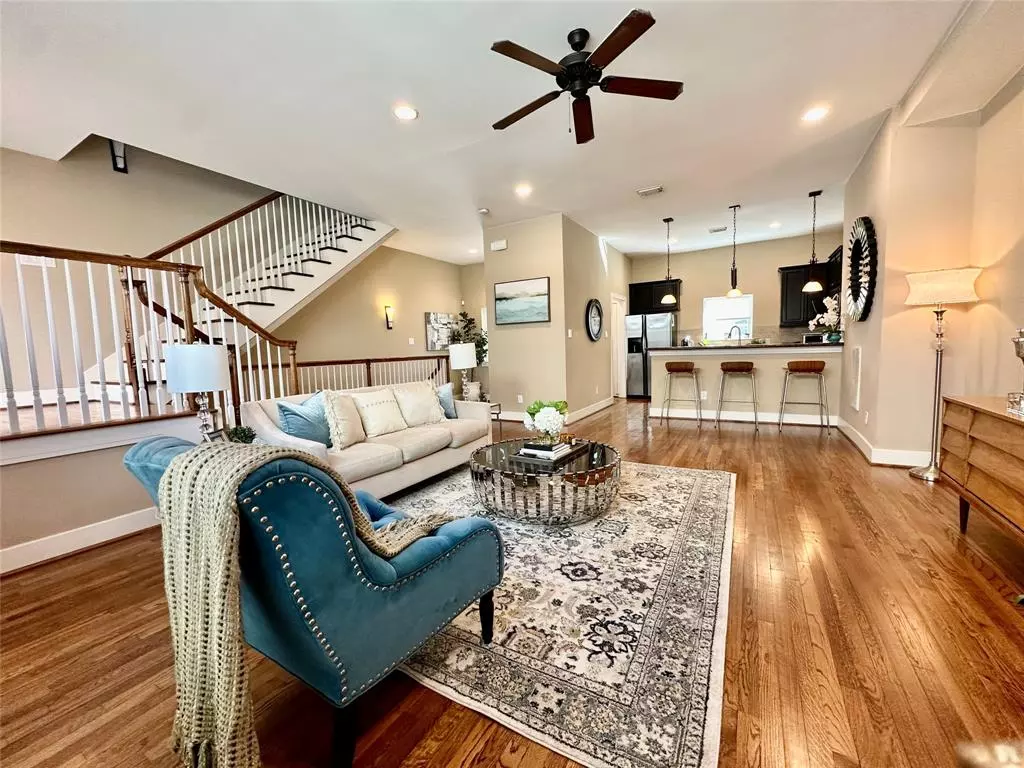$405,000
For more information regarding the value of a property, please contact us for a free consultation.
637 Rutland ST #3 Houston, TX 77007
3 Beds
3.1 Baths
1,705 SqFt
Key Details
Property Type Condo
Sub Type Condominium
Listing Status Sold
Purchase Type For Sale
Square Footage 1,705 sqft
Price per Sqft $245
Subdivision Rutland Park
MLS Listing ID 72731848
Sold Date 12/06/23
Style Contemporary/Modern
Bedrooms 3
Full Baths 3
Half Baths 1
HOA Fees $300/mo
Year Built 2005
Annual Tax Amount $7,212
Tax Year 2022
Lot Size 0.303 Acres
Property Description
Rare gem in the heart of the city! Sleek and sophisticated 3 bedroom, 3 1/2 bathroom townhome nestled in the heart of the sought-after Heights neighborhood. Located in a gated community. This contemporary townhome has three balconies, an open floor plan, fireplace, beautiful hardwood floors throughout with nice stained concrete on first floor. Energy Star stainless steel appliances, pendant and recessed lighting, stone tile baths and large California Custom Closets. Also features a fenced patio area. This home has wonderful light throughout. Granite counters in kitchen and bathrooms, Each bedroom has a private bathroom. Located along the popular Heights Hike and Bike Trail, and easy access to I-10. This property is a real find in one of Houston’s most popular neighborhoods. This home did not flood during Harvey.
Location
State TX
County Harris
Area Heights/Greater Heights
Rooms
Bedroom Description 1 Bedroom Down - Not Primary BR,Primary Bed - 3rd Floor,Sitting Area
Other Rooms 1 Living Area, Family Room, Kitchen/Dining Combo, Living Area - 2nd Floor, Living/Dining Combo, Utility Room in House
Master Bathroom Full Secondary Bathroom Down, Half Bath, Primary Bath: Double Sinks, Primary Bath: Shower Only, Secondary Bath(s): Tub/Shower Combo
Kitchen Breakfast Bar, Kitchen open to Family Room, Pantry, Under Cabinet Lighting
Interior
Interior Features 2 Staircases, Balcony, Fire/Smoke Alarm, Refrigerator Included, Window Coverings
Heating Central Gas
Cooling Central Electric
Flooring Concrete, Slate, Wood
Fireplaces Number 1
Fireplaces Type Gaslog Fireplace
Appliance Electric Dryer Connection, Full Size, Refrigerator
Laundry Utility Rm in House
Exterior
Exterior Feature Balcony, Controlled Access, Fenced, Side Yard
Garage Attached Garage
Garage Spaces 2.0
Roof Type Composition
Street Surface Asphalt,Concrete
Parking Type Auto Garage Door Opener, Controlled Entrance, Garage Parking
Private Pool No
Building
Faces North
Story 3
Unit Location Courtyard,Other
Entry Level Ground Level
Foundation Slab
Sewer Public Sewer
Water Public Water
Structure Type Brick,Cement Board,Stone
New Construction No
Schools
Elementary Schools Love Elementary School
Middle Schools Hogg Middle School (Houston)
High Schools Heights High School
School District 27 - Houston
Others
HOA Fee Include Exterior Building,Grounds,Insurance,Limited Access Gates,Other
Senior Community No
Tax ID 126-764-000-0003
Energy Description Attic Vents,Ceiling Fans,Digital Program Thermostat,Energy Star Appliances,High-Efficiency HVAC,Insulated/Low-E windows,Insulation - Batt,North/South Exposure
Acceptable Financing Cash Sale, Conventional, FHA
Tax Rate 2.2019
Disclosures Exclusions, Sellers Disclosure
Listing Terms Cash Sale, Conventional, FHA
Financing Cash Sale,Conventional,FHA
Special Listing Condition Exclusions, Sellers Disclosure
Read Less
Want to know what your home might be worth? Contact us for a FREE valuation!

Our team is ready to help you sell your home for the highest possible price ASAP

Bought with Corcoran Prestige Realty

Nicholas Chambers
Global Real Estate Advisor & Territory Manager | License ID: 600030
GET MORE INFORMATION





