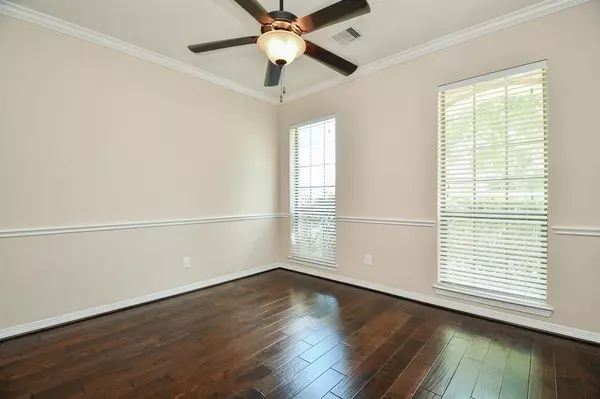$365,000
For more information regarding the value of a property, please contact us for a free consultation.
27306 Aspen Falls LN Fulshear, TX 77441
3 Beds
2 Baths
1,915 SqFt
Key Details
Property Type Single Family Home
Listing Status Sold
Purchase Type For Sale
Square Footage 1,915 sqft
Price per Sqft $177
Subdivision Cross Creek
MLS Listing ID 43433199
Sold Date 12/14/23
Style Traditional
Bedrooms 3
Full Baths 2
HOA Fees $108/ann
HOA Y/N 1
Year Built 2013
Annual Tax Amount $8,798
Tax Year 2022
Lot Size 7,401 Sqft
Acres 0.1699
Property Description
Welcome home to this stunning one story home. This is a beautiful family-friendly neighborhood and a home that has a open concept floor plan with a large living space that includes breakfast area and kitchen. Washer, dryer, stainless steel refrigerator, patio furniture and TV in the primary bedroom, is INCLUDED in the price. Formal dining was converted into study with French doors during Covid-19. A great accent wall was added to that room next to the kitchen. Spacious primary bedroom with a large walk-in closet, his and hers sink, a tub & a walk-in shower. A beautiful covered patio and an extended wood deck, ideal for family gatherings and barbecues, this home is walking distance to elementary and middle schools. Solar panels added on the roof four years back, and are paid for. Utility bill remains around $35 per month all year round.
Location
State TX
County Fort Bend
Area Katy - Southwest
Rooms
Bedroom Description All Bedrooms Down
Other Rooms 1 Living Area, Breakfast Room, Formal Dining
Master Bathroom Primary Bath: Double Sinks, Primary Bath: Jetted Tub
Kitchen Kitchen open to Family Room, Pantry, Pots/Pans Drawers
Interior
Interior Features Window Coverings
Heating Central Gas, Solar Assisted
Cooling Central Electric, Solar Assisted
Flooring Carpet, Tile, Wood
Fireplaces Number 1
Fireplaces Type Gas Connections
Exterior
Exterior Feature Back Yard Fenced
Garage Attached Garage
Garage Spaces 2.0
Roof Type Composition,Wood Shingle
Street Surface Concrete
Private Pool No
Building
Lot Description Subdivision Lot
Story 1
Foundation Slab
Lot Size Range 0 Up To 1/4 Acre
Sewer Public Sewer
Water Public Water
Structure Type Brick,Stone,Wood
New Construction No
Schools
Elementary Schools James E Randolph Elementary School
Middle Schools Adams Junior High School
High Schools Jordan High School
School District 30 - Katy
Others
HOA Fee Include Clubhouse
Senior Community No
Restrictions Deed Restrictions
Tax ID 2701-10-002-0240-914
Energy Description Attic Fan,Ceiling Fans,Digital Program Thermostat
Acceptable Financing Cash Sale, Conventional, FHA, VA
Tax Rate 2.9785
Disclosures Mud, Sellers Disclosure
Listing Terms Cash Sale, Conventional, FHA, VA
Financing Cash Sale,Conventional,FHA,VA
Special Listing Condition Mud, Sellers Disclosure
Read Less
Want to know what your home might be worth? Contact us for a FREE valuation!

Our team is ready to help you sell your home for the highest possible price ASAP

Bought with AlphaMax Realty Inc.

Nicholas Chambers
Global Real Estate Advisor & Territory Manager | License ID: 600030
GET MORE INFORMATION





