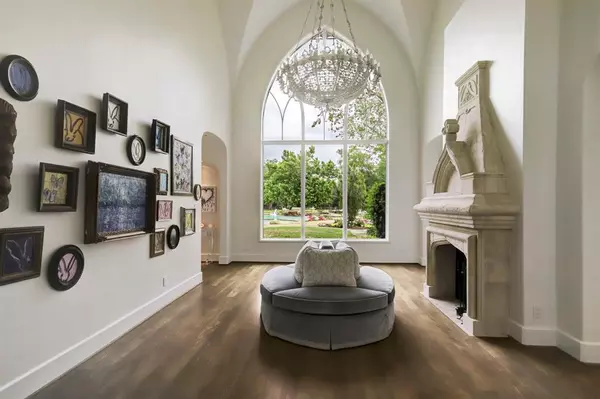$4,250,000
For more information regarding the value of a property, please contact us for a free consultation.
2010 Weatherby LN Fresno, TX 77545
7 Beds
9.1 Baths
18,447 SqFt
Key Details
Property Type Single Family Home
Listing Status Sold
Purchase Type For Sale
Square Footage 18,447 sqft
Price per Sqft $224
Subdivision Newpoint Estates
MLS Listing ID 46267477
Sold Date 12/15/23
Style Contemporary/Modern,English,French
Bedrooms 7
Full Baths 9
Half Baths 1
HOA Fees $33/ann
HOA Y/N 1
Year Built 2008
Annual Tax Amount $71,690
Tax Year 2022
Lot Size 19.935 Acres
Acres 19.935
Property Description
UNBELIEVABLE OPPORTUNITY TO OWN THIS MAGNIFICENT 20-ACRE ESTATE- LOCATED ONLY 20 MINUTES FROM THE GALLERIA AREA! THIS ENCHANTING ENGLISH MANOR WILL IMPRESS FROM THE MOMENT YOU ARRIVE. OLD WORLD ELEGANCE SEAMLESSLY BLENDS WITH W/MODERN LUXURY IN THIS ROBERT DAME DESIGNED ESTATE. BACCARAT CHANDELIERS, EXOTIC GRANITE, MARBLE COUNTER TOPS, GROIN VAULTED CEILINGS, WOOD BEAMS, WINE ROOM, CONTROL 4 HOME AUTOMATION - EVERY DETAIL FROM THE GROUND UP WAS METICULOUSLY DESIGNED & NO EXPENSE WAS SPARED IN ITS CREATION! SPECTACULAR POOL STRAIGHT OUT OF A WORLD-CLASS RESORT! FULL-SIZE, INDOOR SPORTS COURT WITH LARGE GYM, GUEST QUARTERS W/KITCHENETTE, & SO MUCH MORE! HORSES ALLOWED & LOW TAX RATE! INCREDIBLE MATURE TREES AND LUSH LANDSCAPING! ONE OF THE HOUSTON AREA'S BEST KEPT SECRETS! YOU CAN HAVE IT ALL - CALL THE AIDA YOUNIS TEAM TODAY!
Location
State TX
County Fort Bend
Area Sienna Area
Rooms
Bedroom Description 2 Bedrooms Down,En-Suite Bath,Primary Bed - 1st Floor,Sitting Area,Walk-In Closet
Other Rooms Breakfast Room, Den, Family Room, Formal Dining, Formal Living, Gameroom Down, Gameroom Up, Garage Apartment, Guest Suite w/Kitchen, Home Office/Study, Library, Living Area - 1st Floor, Living Area - 2nd Floor, Media, Quarters/Guest House, Utility Room in House, Wine Room
Master Bathroom Half Bath, Primary Bath: Double Sinks, Primary Bath: Separate Shower, Primary Bath: Soaking Tub, Vanity Area
Den/Bedroom Plus 8
Kitchen Breakfast Bar, Butler Pantry, Island w/o Cooktop, Kitchen open to Family Room, Pantry, Pots/Pans Drawers, Second Sink, Soft Closing Cabinets, Soft Closing Drawers, Under Cabinet Lighting, Walk-in Pantry
Interior
Interior Features 2 Staircases, Alarm System - Owned, Balcony, Crown Molding, Window Coverings, Dry Bar, Fire/Smoke Alarm, Formal Entry/Foyer, High Ceiling, Prewired for Alarm System, Refrigerator Included, Wet Bar, Wired for Sound
Heating Central Gas, Zoned
Cooling Central Electric, Zoned
Flooring Carpet, Marble Floors, Wood
Fireplaces Number 4
Fireplaces Type Gas Connections
Exterior
Exterior Feature Back Yard Fenced, Balcony, Covered Patio/Deck, Detached Gar Apt /Quarters, Mosquito Control System, Outdoor Kitchen, Partially Fenced, Patio/Deck, Porch, Private Driveway, Side Yard, Sprinkler System, Workshop
Garage Attached Garage
Garage Spaces 4.0
Garage Description Additional Parking, Auto Driveway Gate, Auto Garage Door Opener, Boat Parking, Circle Driveway, Double-Wide Driveway, Driveway Gate, Workshop
Pool Heated, In Ground, Salt Water
Waterfront Description Pond
Roof Type Tile
Street Surface Concrete
Accessibility Automatic Gate, Driveway Gate, Intercom
Private Pool Yes
Building
Lot Description Cul-De-Sac, Greenbelt, Subdivision Lot, Water View, Wooded
Story 2
Foundation Slab
Lot Size Range 15 Up to 20 Acres
Sewer Septic Tank
Water Well
Structure Type Stone
New Construction No
Schools
Elementary Schools Heritage Rose Elementary School
Middle Schools Baines Middle School
High Schools Ridge Point High School
School District 19 - Fort Bend
Others
Senior Community No
Restrictions Deed Restrictions,Horses Allowed
Tax ID 6010-02-001-0060-907
Ownership Full Ownership
Energy Description Ceiling Fans,Digital Program Thermostat,High-Efficiency HVAC,HVAC>13 SEER,Insulated Doors,Insulated/Low-E windows,Other Energy Features,Radiant Attic Barrier
Acceptable Financing Cash Sale, Conventional
Tax Rate 2.2551
Disclosures Sellers Disclosure
Listing Terms Cash Sale, Conventional
Financing Cash Sale,Conventional
Special Listing Condition Sellers Disclosure
Read Less
Want to know what your home might be worth? Contact us for a FREE valuation!

Our team is ready to help you sell your home for the highest possible price ASAP

Bought with RE/MAX Southwest

Nicholas Chambers
Global Real Estate Advisor & Territory Manager | License ID: 600030
GET MORE INFORMATION





