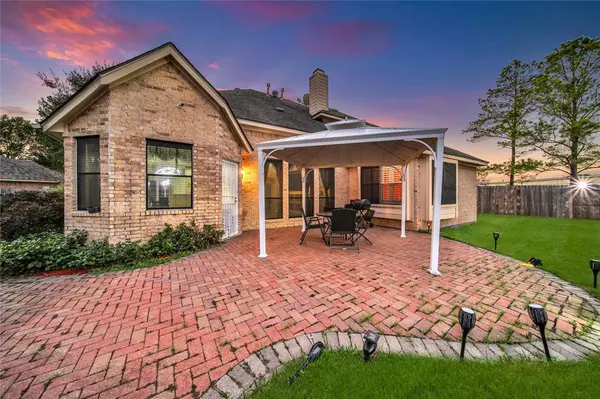$349,000
For more information regarding the value of a property, please contact us for a free consultation.
2607 Cedarmoor CT Houston, TX 77082
3 Beds
2.1 Baths
2,706 SqFt
Key Details
Property Type Single Family Home
Listing Status Sold
Purchase Type For Sale
Square Footage 2,706 sqft
Price per Sqft $120
Subdivision Greenleaf
MLS Listing ID 7870490
Sold Date 12/15/23
Style Traditional
Bedrooms 3
Full Baths 2
Half Baths 1
HOA Fees $87/ann
HOA Y/N 1
Year Built 1999
Annual Tax Amount $9,617
Tax Year 2023
Lot Size 0.256 Acres
Acres 0.2564
Property Description
Welcome to your dream home! Situated in a highly sought-after gated community, this charming 3 bedroom, 2.5 bathroom abode will captivate you from the moment you step foot through the front door. Imagine hosting loved ones in your spacious backyard. The oversized lot is perfect for little ones to run freely and furry friends to play happily. Fall in love with the cozy gazebo on the patio - ideal for al fresco dining or relaxing in your private oasis.
Culinary enthusiasts will love the stunning granite countertops for preparing meals and showcasing creations. Upgraded lighting adds elegance and creates a warm, inviting ambiance for entertaining or unwinding. Situated on a peaceful cul-de-sac, this home offers a tranquil retreat from everyday bustle.
With its exceptional location, you'll have easy access to Highway 6, Westheimer, and Westpark. Oh, and did we mention that this home comes complete with a refrigerator, washer, and dryer? Your dream home is waiting, so why wait any longer?
Location
State TX
County Harris
Area Alief
Rooms
Bedroom Description Primary Bed - 1st Floor,Walk-In Closet
Other Rooms Formal Dining, Formal Living, Gameroom Up, Living Area - 1st Floor, Utility Room in House
Master Bathroom Primary Bath: Double Sinks, Primary Bath: Jetted Tub, Secondary Bath(s): Tub/Shower Combo
Kitchen Kitchen open to Family Room, Under Cabinet Lighting
Interior
Interior Features Alarm System - Owned, Fire/Smoke Alarm, High Ceiling, Refrigerator Included, Washer Included
Heating Central Gas
Cooling Central Electric
Flooring Carpet, Marble Floors
Fireplaces Number 1
Fireplaces Type Gas Connections
Exterior
Exterior Feature Back Yard, Back Yard Fenced, Controlled Subdivision Access, Fully Fenced, Patio/Deck, Satellite Dish, Sprinkler System
Garage Attached Garage
Garage Spaces 2.0
Garage Description Auto Garage Door Opener
Roof Type Composition
Private Pool No
Building
Lot Description Cul-De-Sac, Subdivision Lot
Faces East
Story 2
Foundation Slab
Lot Size Range 0 Up To 1/4 Acre
Sewer Public Sewer
Water Public Water
Structure Type Brick,Vinyl
New Construction No
Schools
Elementary Schools Heflin Elementary School
Middle Schools O'Donnell Middle School
High Schools Aisd Draw
School District 2 - Alief
Others
HOA Fee Include Limited Access Gates,Other
Senior Community No
Restrictions Deed Restrictions
Tax ID 118-718-001-0004
Ownership Full Ownership
Acceptable Financing Cash Sale, Conventional, FHA, VA
Tax Rate 2.3258
Disclosures Sellers Disclosure
Listing Terms Cash Sale, Conventional, FHA, VA
Financing Cash Sale,Conventional,FHA,VA
Special Listing Condition Sellers Disclosure
Read Less
Want to know what your home might be worth? Contact us for a FREE valuation!

Our team is ready to help you sell your home for the highest possible price ASAP

Bought with Keller Williams Signature

Nicholas Chambers
Global Real Estate Advisor & Territory Manager | License ID: 600030
GET MORE INFORMATION





