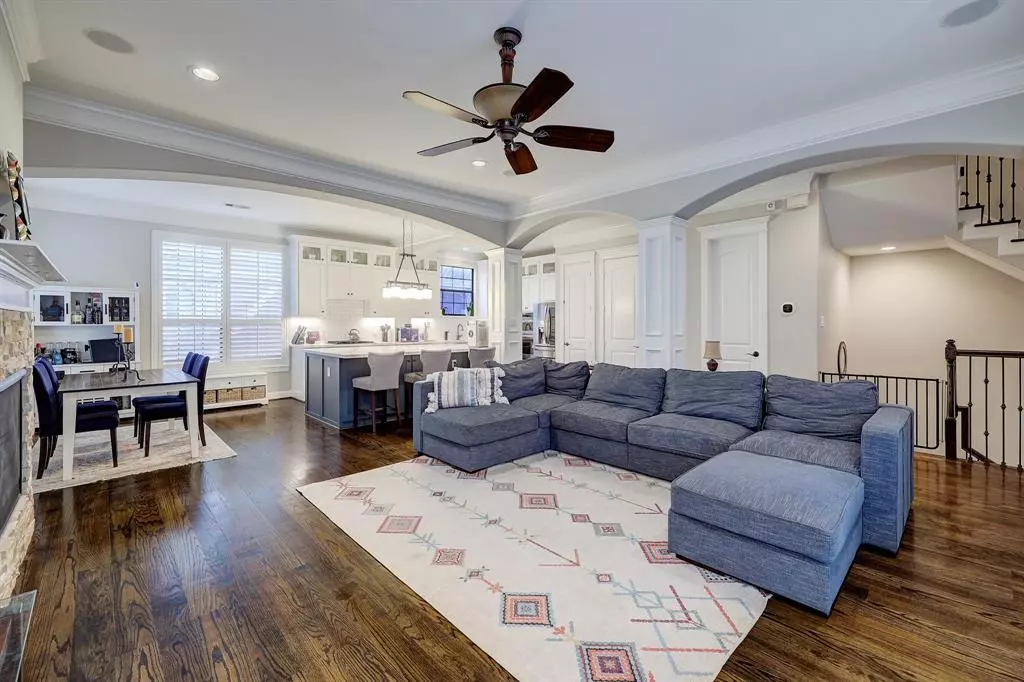$650,000
For more information regarding the value of a property, please contact us for a free consultation.
706 Allston ST #A Houston, TX 77007
3 Beds
3.1 Baths
2,635 SqFt
Key Details
Property Type Single Family Home
Listing Status Sold
Purchase Type For Sale
Square Footage 2,635 sqft
Price per Sqft $258
Subdivision Allston Street Twnhms
MLS Listing ID 68275081
Sold Date 12/18/23
Style Traditional
Bedrooms 3
Full Baths 3
Half Baths 1
Year Built 2009
Annual Tax Amount $12,073
Tax Year 2023
Lot Size 1,872 Sqft
Acres 0.043
Property Description
Welcome to the Heights! This wonderful home sits in a prime Heights location, just steps away from the MKT Trail. Boasting four floors and over 2,600 sqft living space, you'll truly have it all - including your own private turfed area on the ground floor (including a dog run) and a rooftop patio where you can take in the views of the city! This home also offers three large bedrooms, each with their own full bathroom, a media room for gathering together on movie nights, and a separate home office. The kitchen was completely remodeled in 2019 and will leave you wanting nothing! It includes all new appliances, including a double oven, beverage fridge, and a built-in kegerator. The expansive quartz island lends a perfect transition to the open living room. Other features include: new interior and exterior paint in 2019, walk-in closet/storage under the stairs on the first floor, expansive and easily accessible storage in the attic accessed on the fourth floor. Amazing city views!
Location
State TX
County Harris
Area Heights/Greater Heights
Rooms
Bedroom Description 1 Bedroom Down - Not Primary BR,Primary Bed - 3rd Floor
Other Rooms Home Office/Study, Living/Dining Combo, Media
Master Bathroom Half Bath, Secondary Bath(s): Double Sinks, Secondary Bath(s): Jetted Tub, Secondary Bath(s): Shower Only, Secondary Bath(s): Tub/Shower Combo
Kitchen Island w/o Cooktop, Kitchen open to Family Room, Pantry, Pots/Pans Drawers, Soft Closing Cabinets, Soft Closing Drawers, Under Cabinet Lighting
Interior
Interior Features Alarm System - Owned, Crown Molding, Fire/Smoke Alarm, Prewired for Alarm System, Refrigerator Included
Heating Central Gas, Zoned
Cooling Central Electric, Zoned
Flooring Carpet, Vinyl Plank, Wood
Fireplaces Number 1
Fireplaces Type Gaslog Fireplace
Exterior
Exterior Feature Balcony, Fully Fenced, Porch, Rooftop Deck, Side Yard
Garage Attached Garage
Garage Spaces 2.0
Roof Type Composition
Street Surface Asphalt
Accessibility Driveway Gate
Private Pool No
Building
Lot Description Other
Faces South
Story 4
Foundation Slab
Lot Size Range 0 Up To 1/4 Acre
Sewer Public Sewer
Water Public Water
Structure Type Cement Board
New Construction No
Schools
Elementary Schools Harvard Elementary School
Middle Schools Hogg Middle School (Houston)
High Schools Heights High School
School District 27 - Houston
Others
Senior Community No
Restrictions Unknown
Tax ID 128-699-001-0001
Energy Description Attic Vents,Ceiling Fans
Tax Rate 2.2019
Disclosures Sellers Disclosure
Special Listing Condition Sellers Disclosure
Read Less
Want to know what your home might be worth? Contact us for a FREE valuation!

Our team is ready to help you sell your home for the highest possible price ASAP

Bought with Camelot Realty Group

Nicholas Chambers
Global Real Estate Advisor & Territory Manager | License ID: 600030
GET MORE INFORMATION





