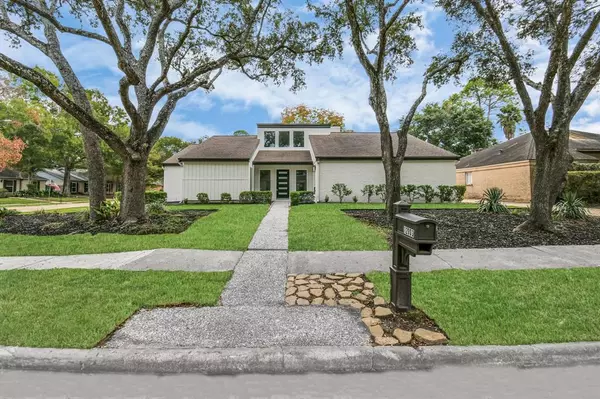$580,000
For more information regarding the value of a property, please contact us for a free consultation.
12003 Whittington DR Houston, TX 77077
3 Beds
2.1 Baths
2,494 SqFt
Key Details
Property Type Single Family Home
Listing Status Sold
Purchase Type For Sale
Square Footage 2,494 sqft
Price per Sqft $252
Subdivision Ashford Village
MLS Listing ID 52972176
Sold Date 12/18/23
Style Other Style
Bedrooms 3
Full Baths 2
Half Baths 1
HOA Fees $55/ann
HOA Y/N 1
Year Built 1975
Lot Size 9,120 Sqft
Property Description
3 bedrooms & 2 1/2 bathroom with a beautiful swimming pool. This house has great pool view from dining room, living room and primary bedroom. You will love the view. This recently remodeled home offers a host of modern upgrades. The house features newly added attic insulation, new AC duct, contemporary exterior doors, and a completely remodeled kitchen and bathrooms, with beautiful vinyl flooring throughout. All light fixtures have been updated, and all windows have been recently replaced with double-pane vinyl. PVC under-slab sewer lines, PEX water lines. Roof was replaced in 2017. New driveway. New fence. New wide blinds. Covered patio with great pool view is great for outdoor entertainment.
Location
State TX
County Harris
Area Energy Corridor
Rooms
Bedroom Description All Bedrooms Down,Sitting Area,Walk-In Closet
Other Rooms 1 Living Area, Breakfast Room, Formal Dining, Formal Living, Utility Room in House
Kitchen Island w/ Cooktop, Walk-in Pantry
Interior
Interior Features High Ceiling
Heating Central Gas
Cooling Central Electric
Flooring Vinyl
Fireplaces Number 1
Fireplaces Type Gas Connections
Exterior
Exterior Feature Back Yard, Back Yard Fenced, Covered Patio/Deck, Fully Fenced, Patio/Deck
Garage Detached Garage
Garage Spaces 2.0
Garage Description Auto Garage Door Opener
Pool In Ground
Roof Type Composition
Street Surface Concrete
Private Pool Yes
Building
Lot Description Corner
Story 1
Foundation Slab
Lot Size Range 0 Up To 1/4 Acre
Sewer Public Sewer
Water Public Water
Structure Type Brick,Wood
New Construction No
Schools
Elementary Schools Ashford/Shadowbriar Elementary School
Middle Schools West Briar Middle School
High Schools Westside High School
School District 27 - Houston
Others
HOA Fee Include Other,Recreational Facilities
Senior Community No
Restrictions Deed Restrictions
Tax ID 106-416-000-0013
Ownership Full Ownership
Acceptable Financing Cash Sale, Conventional
Tax Rate 2.2019
Disclosures Sellers Disclosure
Listing Terms Cash Sale, Conventional
Financing Cash Sale,Conventional
Special Listing Condition Sellers Disclosure
Read Less
Want to know what your home might be worth? Contact us for a FREE valuation!

Our team is ready to help you sell your home for the highest possible price ASAP

Bought with Real Broker, LLC

Nicholas Chambers
Global Real Estate Advisor & Territory Manager | License ID: 600030
GET MORE INFORMATION





