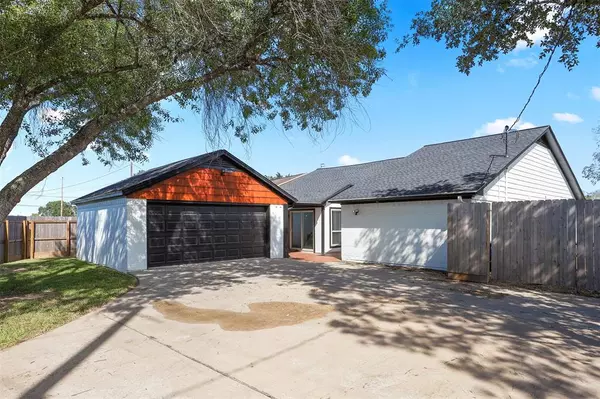$399,500
For more information regarding the value of a property, please contact us for a free consultation.
2703 Shady LN Webster, TX 77598
3 Beds
2 Baths
1,807 SqFt
Key Details
Property Type Single Family Home
Listing Status Sold
Purchase Type For Sale
Square Footage 1,807 sqft
Price per Sqft $207
Subdivision Clear Creek Shores U/R
MLS Listing ID 44713097
Sold Date 12/15/23
Style Traditional
Bedrooms 3
Full Baths 2
Year Built 1979
Annual Tax Amount $6,738
Tax Year 2022
Lot Size 0.306 Acres
Acres 0.3058
Property Description
Entertainers Paradise! Welcome to this stunning waterfront canal home located in Clear Creek Shores. Boasting 3 bedrooms, 2 bathrooms, 2 car detached garage & a dedicated office. The kitchen features granite countertops, espresso ceiling-high cabinets, & stainless steel appliances. The luxury vinyl plank flooring & porcelain tile add a touch of elegance to the living spaces. The Elfa brand closet shelves in the bedroom closets provide efficient storage. The bathrooms have been fully remodeled. The exterior of the property features a spacious backyard, new roof & exterior paint, a large newly stained deck w/ an elevated view of the backyard, 6ft privacy fencing surrounds the perimeter of the property & pet & child fencing at the canal front & sides of the house. The extended driveway w/ gated access provides ample parking. A 10x16 shed is included. The 50-amp charging port & gravel pad are perfect for RVs or electric vehicle charging. Located close to Costco & zoned to CCISD.
Location
State TX
County Harris
Area League City
Rooms
Bedroom Description All Bedrooms Down,En-Suite Bath,Primary Bed - 1st Floor,Walk-In Closet
Other Rooms Home Office/Study, Kitchen/Dining Combo, Living Area - 1st Floor, Utility Room in House
Master Bathroom Primary Bath: Shower Only, Secondary Bath(s): Tub/Shower Combo, Vanity Area
Kitchen Breakfast Bar, Kitchen open to Family Room, Pantry
Interior
Interior Features Fire/Smoke Alarm
Heating Central Electric
Cooling Central Electric
Flooring Tile, Vinyl Plank
Fireplaces Number 1
Fireplaces Type Wood Burning Fireplace
Exterior
Exterior Feature Back Yard Fenced, Fully Fenced, Patio/Deck, Side Yard, Storage Shed
Garage Detached Garage
Garage Spaces 1.0
Waterfront Description Bulkhead,Canal Front,Canal View,Wood Bulkhead
Roof Type Composition
Private Pool No
Building
Lot Description Cleared, Water View, Waterfront
Story 1
Foundation Slab
Lot Size Range 1/4 Up to 1/2 Acre
Water Aerobic, Public Water
Structure Type Brick,Cement Board
New Construction No
Schools
Elementary Schools Landolt Elementary School
Middle Schools Brookside Intermediate School
High Schools Clear Springs High School
School District 9 - Clear Creek
Others
Senior Community No
Restrictions No Restrictions
Tax ID 097-507-000-0032
Ownership Full Ownership
Acceptable Financing Cash Sale, Conventional, FHA, VA
Tax Rate 2.0656
Disclosures Sellers Disclosure
Listing Terms Cash Sale, Conventional, FHA, VA
Financing Cash Sale,Conventional,FHA,VA
Special Listing Condition Sellers Disclosure
Read Less
Want to know what your home might be worth? Contact us for a FREE valuation!

Our team is ready to help you sell your home for the highest possible price ASAP

Bought with Nextgen Real Estate Properties

Nicholas Chambers
Global Real Estate Advisor & Territory Manager | License ID: 600030
GET MORE INFORMATION





