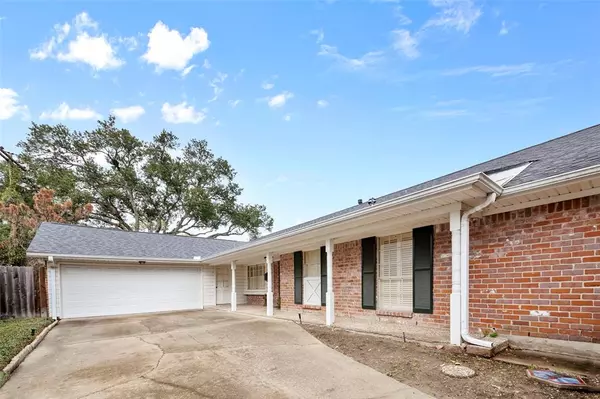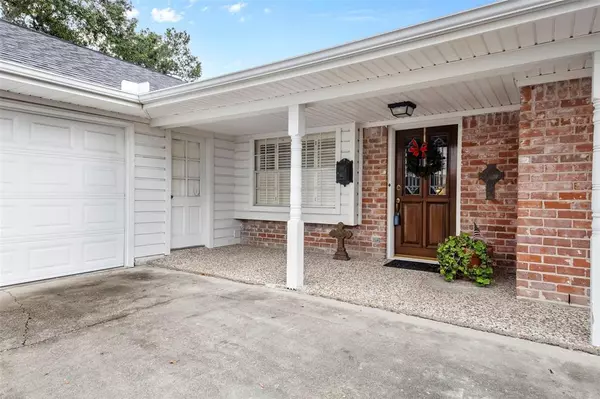$625,000
For more information regarding the value of a property, please contact us for a free consultation.
12514 Woodthorpe LN Houston, TX 77024
3 Beds
2 Baths
1,890 SqFt
Key Details
Property Type Single Family Home
Listing Status Sold
Purchase Type For Sale
Square Footage 1,890 sqft
Price per Sqft $333
Subdivision Memorial Meadows
MLS Listing ID 82158468
Sold Date 12/22/23
Style Traditional
Bedrooms 3
Full Baths 2
HOA Fees $15/ann
HOA Y/N 1
Year Built 1965
Annual Tax Amount $15,181
Tax Year 2023
Lot Size 6,521 Sqft
Acres 0.1497
Property Description
Lovely one story home on quiet cul-de-sac in Memorial area. Zoned to sought after SBISD schools and just minutes from fabulous shopping, dining and entertainment! Semi-open floor plan for comfortable living and entertaining. Recently installed Pergo LV Plank flooring and 5.25" baseboards added in formal dining, office, hallway and bedrooms. Handmade Saltillo tile in entry, family room, breakfast room and kitchen. Vaulted ceiling in family room, beautiful brick fireplace and large windows. Bathrooms were updated when the home was purchased in 1993. Plantation Shutters throughout. Low maintenance yard provides "Patio Home" style living for people on the go! Roof replaced in 2017 with 30 year shingles. AC replaced in 2020, Furnace replaced in 2018. Great opportunity to get into this highly desirable area! Home is offered "AS IS." Buyer to verify school eligibility and measurements. All info per seller.
Location
State TX
County Harris
Area Memorial West
Rooms
Bedroom Description All Bedrooms Down
Other Rooms Breakfast Room, Family Room, Formal Dining, Home Office/Study, Utility Room in Garage
Master Bathroom Primary Bath: Tub/Shower Combo, Secondary Bath(s): Tub/Shower Combo
Kitchen Kitchen open to Family Room
Interior
Interior Features Alarm System - Owned, Crown Molding, Formal Entry/Foyer, High Ceiling
Heating Central Gas
Cooling Central Electric
Flooring Laminate, Marble Floors, Tile
Fireplaces Number 1
Fireplaces Type Gas Connections
Exterior
Exterior Feature Fully Fenced, Porch, Sprinkler System
Garage Attached Garage
Garage Spaces 2.0
Garage Description Auto Garage Door Opener
Roof Type Composition
Street Surface Concrete,Curbs
Private Pool No
Building
Lot Description Cul-De-Sac
Faces East
Story 1
Foundation Slab
Lot Size Range 0 Up To 1/4 Acre
Sewer Public Sewer
Water Public Water
Structure Type Brick,Vinyl
New Construction No
Schools
Elementary Schools Bunker Hill Elementary School
Middle Schools Memorial Middle School (Spring Branch)
High Schools Memorial High School (Spring Branch)
School District 49 - Spring Branch
Others
Senior Community No
Restrictions Deed Restrictions
Tax ID 095-046-000-0010
Ownership Full Ownership
Energy Description High-Efficiency HVAC,HVAC>13 SEER
Acceptable Financing Cash Sale, Conventional
Tax Rate 2.3379
Disclosures Sellers Disclosure
Listing Terms Cash Sale, Conventional
Financing Cash Sale,Conventional
Special Listing Condition Sellers Disclosure
Read Less
Want to know what your home might be worth? Contact us for a FREE valuation!

Our team is ready to help you sell your home for the highest possible price ASAP

Bought with Energy Realty

Nicholas Chambers
Global Real Estate Advisor & Territory Manager | License ID: 600030
GET MORE INFORMATION





