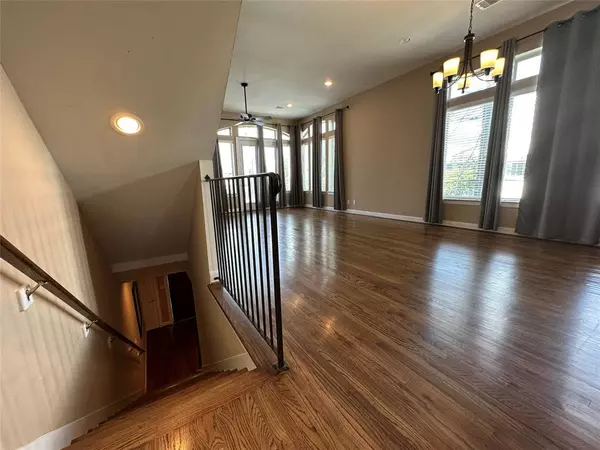$475,000
For more information regarding the value of a property, please contact us for a free consultation.
1226 Thompson ST Houston, TX 77007
3 Beds
3.1 Baths
2,159 SqFt
Key Details
Property Type Single Family Home
Listing Status Sold
Purchase Type For Sale
Square Footage 2,159 sqft
Price per Sqft $220
Subdivision Vistas De Sevilla Amd Pla
MLS Listing ID 55367684
Sold Date 12/21/23
Style Contemporary/Modern,Mediterranean
Bedrooms 3
Full Baths 3
Half Baths 1
HOA Y/N 1
Year Built 2014
Lot Size 1,762 Sqft
Acres 0.0404
Property Description
LOCATION!! LOCATION!! Stunning freestanding 3 story home features designer finishes throughout, soaring 12ft ceilings, stainless steel appliances, The master suite features a luxurious master bath with soaking spa tub and separate shower. Spacious walk-in closets with custom built ins. Private fenced yard with second floor Romeo & Juliet balcony. Corner lot with Impressive Downtown views. Minutes to Memorial Park, The Washington Ave corridor, Downtown, Midtown and some of Houstons finest eateries. Contactless showings available.
Location
State TX
County Harris
Area Rice Military/Washington Corridor
Rooms
Bedroom Description 1 Bedroom Down - Not Primary BR,1 Bedroom Up,Primary Bed - 3rd Floor
Other Rooms Living Area - 2nd Floor, Utility Room in House
Master Bathroom Primary Bath: Double Sinks, Primary Bath: Tub/Shower Combo
Kitchen Breakfast Bar, Island w/o Cooktop, Pantry, Walk-in Pantry
Interior
Interior Features Dry Bar, Dryer Included, Fire/Smoke Alarm, High Ceiling, Prewired for Alarm System, Refrigerator Included, Washer Included
Heating Central Gas, Zoned
Cooling Central Electric, Zoned
Flooring Carpet, Tile, Wood
Exterior
Exterior Feature Fully Fenced, Patio/Deck
Garage Attached Garage
Garage Spaces 2.0
Garage Description Auto Garage Door Opener
Roof Type Other
Private Pool No
Building
Lot Description Other
Story 3
Foundation Slab
Lot Size Range 0 Up To 1/4 Acre
Sewer Public Sewer
Water Public Water
Structure Type Stucco
New Construction No
Schools
Elementary Schools Memorial Elementary School (Houston)
Middle Schools Hogg Middle School (Houston)
High Schools Heights High School
School District 27 - Houston
Others
Senior Community No
Restrictions Deed Restrictions
Tax ID 134-141-001-0024
Energy Description Attic Vents,Digital Program Thermostat,Energy Star Appliances,High-Efficiency HVAC,HVAC>13 SEER,Insulated/Low-E windows,Insulation - Blown Fiberglass,Radiant Attic Barrier
Acceptable Financing Cash Sale, Conventional, FHA
Disclosures Sellers Disclosure
Listing Terms Cash Sale, Conventional, FHA
Financing Cash Sale,Conventional,FHA
Special Listing Condition Sellers Disclosure
Read Less
Want to know what your home might be worth? Contact us for a FREE valuation!

Our team is ready to help you sell your home for the highest possible price ASAP

Bought with Redfin Corporation

Nicholas Chambers
Global Real Estate Advisor & Territory Manager | License ID: 600030
GET MORE INFORMATION





