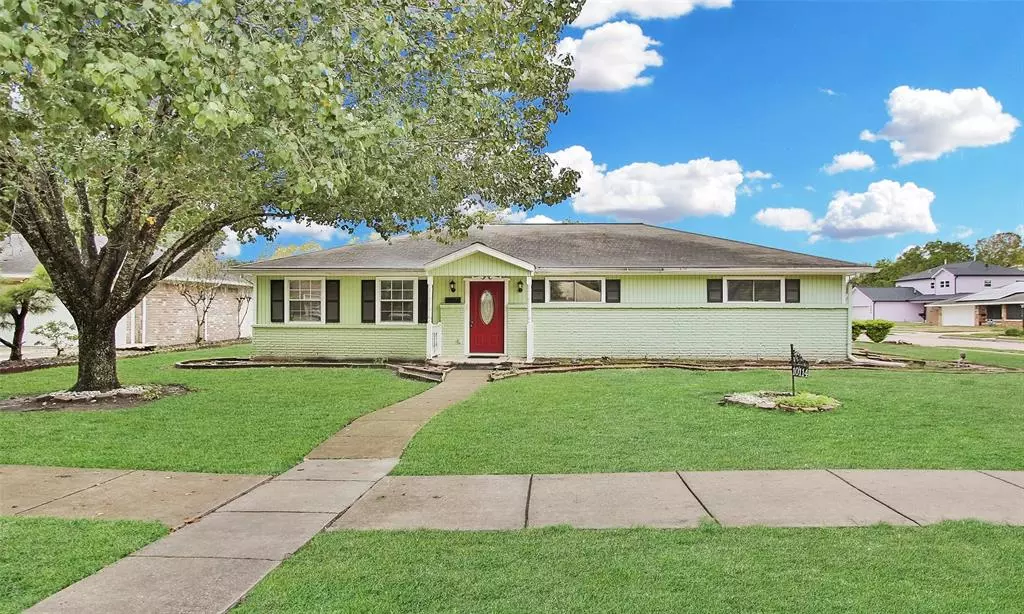$299,000
For more information regarding the value of a property, please contact us for a free consultation.
10114 Woodwind DR Houston, TX 77025
4 Beds
2 Baths
1,928 SqFt
Key Details
Property Type Single Family Home
Listing Status Sold
Purchase Type For Sale
Square Footage 1,928 sqft
Price per Sqft $148
Subdivision Westwood
MLS Listing ID 56109912
Sold Date 12/19/23
Style Traditional
Bedrooms 4
Full Baths 2
Year Built 1955
Annual Tax Amount $5,184
Tax Year 2022
Lot Size 9,092 Sqft
Acres 0.2087
Property Description
Four bedroom, two bath traditional home with extra large family room with custom built-ins. Fourth bedroom currently set up as home office or study. Formal living room/dining room combination with gleaming hardwood floors. Updated galley kitchen with granite countertops and tile backsplash. Breakfast area has built in open storage shelves. There is no carpet in the house, all floors are wood or tile. Multiple storage closets. Spacious in house utility room. Large corner lot with two car garage and driveway on side street. Enclosed side patio, second covered patio in the fully fenced backyard. Sprinkler system and transferrable foundation warranty. Great location with easy access to Loop 610, minutes to the Medical Center and downtown. Property to be sold AS-IS, owner will do NO repairs.
Location
State TX
County Harris
Area Willow Meadows Area
Rooms
Bedroom Description All Bedrooms Down
Other Rooms Breakfast Room, Family Room, Formal Dining, Formal Living, Living/Dining Combo, Utility Room in House
Master Bathroom Primary Bath: Shower Only, Secondary Bath(s): Tub/Shower Combo
Den/Bedroom Plus 4
Kitchen Pantry
Interior
Heating Central Gas
Cooling Central Electric
Flooring Tile, Wood
Exterior
Exterior Feature Back Yard Fenced, Covered Patio/Deck, Sprinkler System
Garage Attached/Detached Garage
Garage Spaces 1.0
Garage Description Auto Garage Door Opener, Double-Wide Driveway
Roof Type Composition
Private Pool No
Building
Lot Description Subdivision Lot
Faces East
Story 1
Foundation Slab
Lot Size Range 0 Up To 1/4 Acre
Sewer Public Sewer
Water Public Water
Structure Type Brick
New Construction No
Schools
Elementary Schools Shearn Elementary School
Middle Schools Pershing Middle School
High Schools Westbury High School
School District 27 - Houston
Others
Senior Community No
Restrictions Deed Restrictions
Tax ID 080-577-000-0008
Energy Description Digital Program Thermostat
Acceptable Financing Cash Sale, Conventional, FHA, Investor, VA
Tax Rate 2.2019
Disclosures Sellers Disclosure
Listing Terms Cash Sale, Conventional, FHA, Investor, VA
Financing Cash Sale,Conventional,FHA,Investor,VA
Special Listing Condition Sellers Disclosure
Read Less
Want to know what your home might be worth? Contact us for a FREE valuation!

Our team is ready to help you sell your home for the highest possible price ASAP

Bought with Walzel Properties - Corporate Office

Nicholas Chambers
Global Real Estate Advisor & Territory Manager | License ID: 600030
GET MORE INFORMATION





