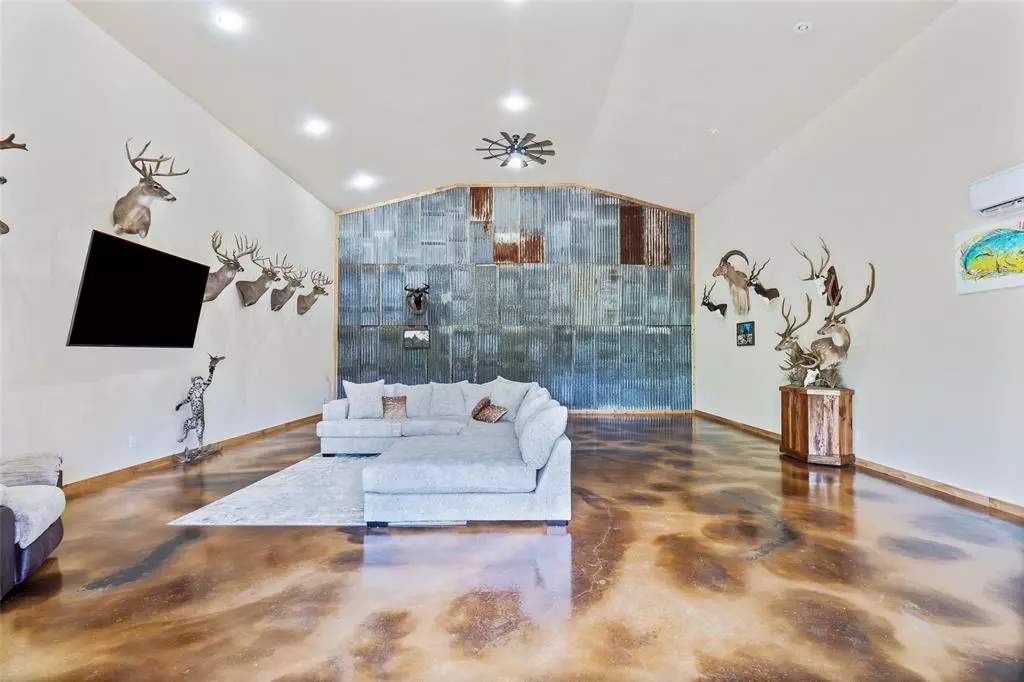$475,000
For more information regarding the value of a property, please contact us for a free consultation.
1520 US Highway 96 N Pineland, TX 75968
3 Beds
2 Baths
1,995 SqFt
Key Details
Property Type Single Family Home
Sub Type Log Cabin
Listing Status Sold
Purchase Type For Sale
Square Footage 1,995 sqft
Price per Sqft $238
Subdivision Na
MLS Listing ID 36719025
Sold Date 12/29/23
Style Ranch
Bedrooms 3
Full Baths 2
Year Built 2014
Annual Tax Amount $3,342
Tax Year 2022
Lot Size 16.000 Acres
Acres 16.0
Property Description
A log cabin on the outside and luxury on the inside of this East Texas slice of heaven - 16 acres less than 10 minutes from Lake Sam Rayburn. The open concept home has a beautiful view from the kitchen or the living area through the floor to ceiling windows. The primary bedroom is downstairs & the secondary bedrooms are up. The primary bedroom feels like a vacation retreat with a beautiful on suite. Upstairs are bedrooms two and three with an additional room that can be used as a great storage area or finish it out for fourth bedroom. This home has so much to offer, a spacious laundry room, excellent storage space, smart home features, solar panels and a Generac generator. Let me not forget the 40x40 mancave/trophy room/gameroom, call it what you like. This climate controlled space has beautifully stained concrete floors with a half bath. Outside you'll love what the land has to offer, plenty of space to play, raise farm animals, garden & explore, ride ATV's, let the kids be kids!
Location
State TX
County Sabine
Rooms
Bedroom Description En-Suite Bath,Primary Bed - 1st Floor,Walk-In Closet
Master Bathroom Primary Bath: Jetted Tub, Primary Bath: Separate Shower, Secondary Bath(s): Tub/Shower Combo
Den/Bedroom Plus 3
Kitchen Breakfast Bar, Island w/o Cooktop, Kitchen open to Family Room, Pantry
Interior
Interior Features High Ceiling, Refrigerator Included
Heating Central Electric
Cooling Central Electric
Flooring Engineered Wood
Fireplaces Number 1
Fireplaces Type Wood Burning Fireplace
Exterior
Carport Spaces 2
Garage Description Double-Wide Driveway
Pool Above Ground
Improvements Auxiliary Building
Private Pool Yes
Building
Lot Description Cleared, Wooded
Story 2
Foundation Pier & Beam
Lot Size Range 15 Up to 20 Acres
Sewer Septic Tank
New Construction No
Schools
Elementary Schools West Sabine Elementary School
Middle Schools West Sabine High School
High Schools West Sabine High School
School District 1023 - West Sabine
Others
Senior Community No
Restrictions No Restrictions
Tax ID R006026981
Energy Description Ceiling Fans,Digital Program Thermostat,Energy Star Appliances,Generator,HVAC>13 SEER
Acceptable Financing Cash Sale, Conventional, FHA, Investor, Texas Veterans Land Board, USDA Loan, VA
Tax Rate 1.791
Disclosures Sellers Disclosure
Listing Terms Cash Sale, Conventional, FHA, Investor, Texas Veterans Land Board, USDA Loan, VA
Financing Cash Sale,Conventional,FHA,Investor,Texas Veterans Land Board,USDA Loan,VA
Special Listing Condition Sellers Disclosure
Read Less
Want to know what your home might be worth? Contact us for a FREE valuation!

Our team is ready to help you sell your home for the highest possible price ASAP

Bought with Rayburn Realty

Nicholas Chambers
Global Real Estate Advisor & Territory Manager | License ID: 600030
GET MORE INFORMATION





