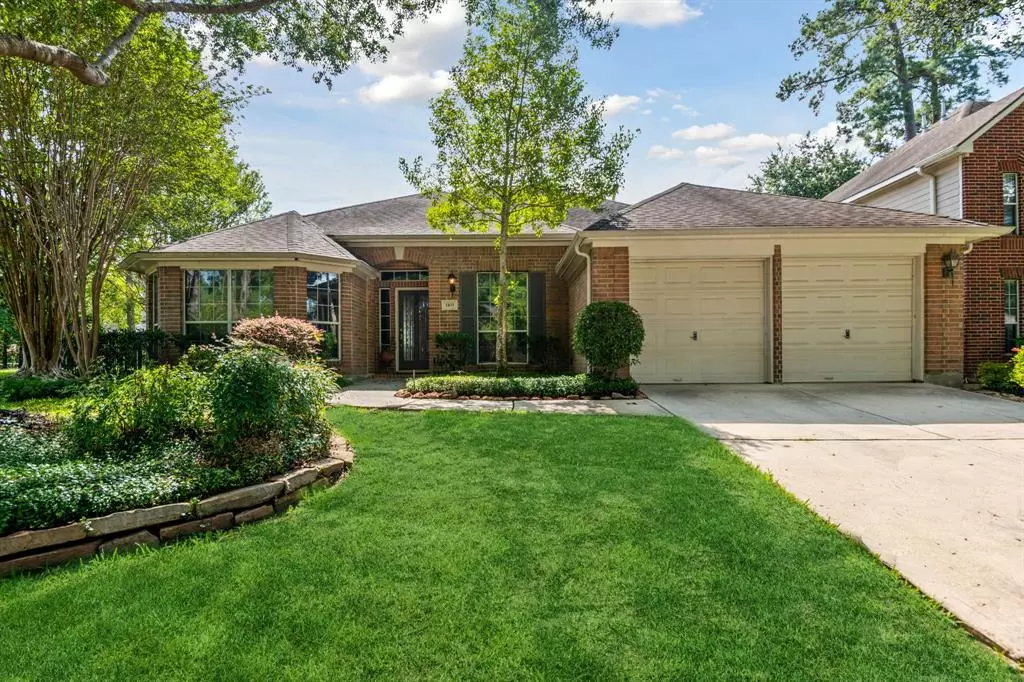$425,000
For more information regarding the value of a property, please contact us for a free consultation.
1103 Arden Forest DR Spring, TX 77379
4 Beds
2.1 Baths
3,009 SqFt
Key Details
Property Type Single Family Home
Listing Status Sold
Purchase Type For Sale
Square Footage 3,009 sqft
Price per Sqft $141
Subdivision Gleannloch Farms
MLS Listing ID 31817139
Sold Date 12/29/23
Style Ranch
Bedrooms 4
Full Baths 2
Half Baths 1
HOA Fees $91/ann
HOA Y/N 1
Year Built 2000
Annual Tax Amount $8,673
Tax Year 2022
Lot Size 9,235 Sqft
Acres 0.212
Property Description
LOCATION, LOCATION! Step through the front door & you are greeted by a spacious foyer that leads you into the heart of the home. The open-concept floor plan seamlessly connects the study, family room, breakfast room, and kitchen, creating an ideal space. The study provides a quiet retreat for working or enjoy a peaceful reading nook.The kitchen is a chef's dream, boasting an abundance of counter space & convenient breakfast bar. The adjacent breakfast room offers a sunny spot to enjoy your morning coffee or casual meals.
Upstairs, you'll find a versatile gameroom. The possibilities are endlesss! Step outside onto the stone patio & serene surroundings. The backyard is the perfect place to relax and unwind. One of the highlights of this home's location is its cul-de-sac setting, providing a peaceful and private atmosphere. Situated next to Gleannwood Park, residents have easy access to a walking path and playground, perfect for enjoying outdoor activities with family and friends.
Location
State TX
County Harris
Area Spring/Klein/Tomball
Rooms
Bedroom Description All Bedrooms Down,En-Suite Bath,Primary Bed - 1st Floor,Sitting Area,Split Plan,Walk-In Closet
Other Rooms Breakfast Room, Family Room, Formal Dining, Gameroom Up, Home Office/Study, Utility Room in House
Master Bathroom Half Bath, Primary Bath: Double Sinks, Primary Bath: Jetted Tub, Primary Bath: Separate Shower, Secondary Bath(s): Double Sinks, Secondary Bath(s): Tub/Shower Combo, Vanity Area
Kitchen Breakfast Bar, Island w/ Cooktop, Kitchen open to Family Room
Interior
Interior Features Crown Molding, Formal Entry/Foyer, High Ceiling, Spa/Hot Tub, Window Coverings
Heating Central Gas
Cooling Central Electric
Flooring Carpet, Tile, Wood
Fireplaces Number 1
Fireplaces Type Gaslog Fireplace
Exterior
Exterior Feature Back Green Space, Back Yard Fenced, Fully Fenced, Patio/Deck, Porch, Sprinkler System, Storage Shed, Subdivision Tennis Court
Garage Attached Garage
Garage Spaces 2.0
Garage Description Additional Parking, Auto Garage Door Opener, Double-Wide Driveway
Waterfront Description Pond
Roof Type Composition
Street Surface Concrete,Curbs
Private Pool No
Building
Lot Description Cul-De-Sac, In Golf Course Community, Subdivision Lot, Water View
Story 1
Foundation Slab
Lot Size Range 1/4 Up to 1/2 Acre
Sewer Public Sewer
Water Public Water, Water District
Structure Type Brick,Cement Board
New Construction No
Schools
Elementary Schools Hassler Elementary School
Middle Schools Doerre Intermediate School
High Schools Klein Cain High School
School District 32 - Klein
Others
HOA Fee Include Clubhouse,Courtesy Patrol,Grounds,Recreational Facilities
Senior Community No
Restrictions Deed Restrictions
Tax ID 120-386-004-0016
Energy Description Attic Vents,Ceiling Fans,Insulated Doors,Insulated/Low-E windows
Acceptable Financing Cash Sale, Conventional
Tax Rate 2.4147
Disclosures Mud, Sellers Disclosure
Listing Terms Cash Sale, Conventional
Financing Cash Sale,Conventional
Special Listing Condition Mud, Sellers Disclosure
Read Less
Want to know what your home might be worth? Contact us for a FREE valuation!

Our team is ready to help you sell your home for the highest possible price ASAP

Bought with Mark Dimas Properties

Nicholas Chambers
Global Real Estate Advisor & Territory Manager | License ID: 600030
GET MORE INFORMATION





