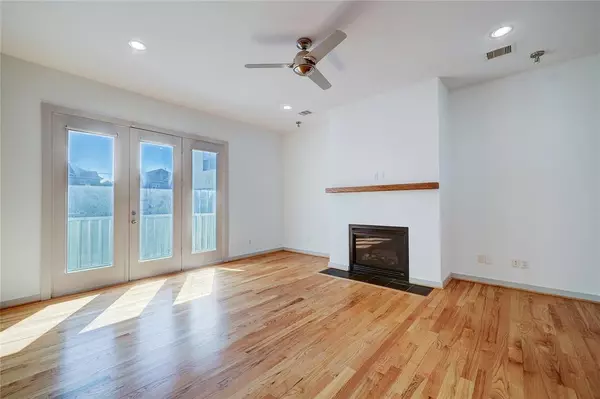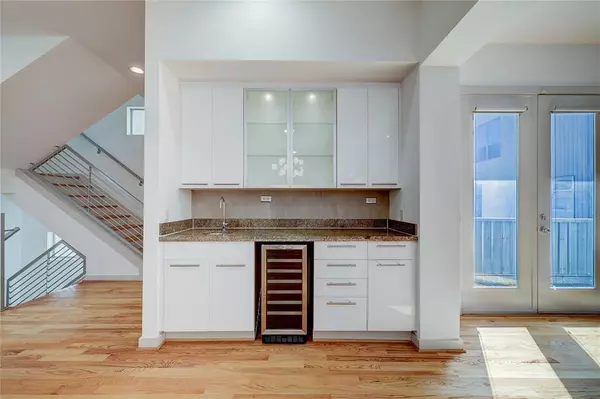$449,999
For more information regarding the value of a property, please contact us for a free consultation.
4108 Lillian ST #B Houston, TX 77007
3 Beds
3.1 Baths
2,028 SqFt
Key Details
Property Type Single Family Home
Listing Status Sold
Purchase Type For Sale
Square Footage 2,028 sqft
Price per Sqft $215
Subdivision Millennium Oaks At Lillian
MLS Listing ID 17011485
Sold Date 01/03/24
Style Contemporary/Modern
Bedrooms 3
Full Baths 3
Half Baths 1
Year Built 2006
Annual Tax Amount $9,473
Tax Year 2023
Lot Size 1,454 Sqft
Acres 0.0334
Property Description
Nestled in a prime location just off of Washington, this modern three bedroom house boasts an abundance of natural light. The cozy fireplace and sleek wood floors throughout create a warm, contemporary feel, making it the perfect living space for both style and functionality. The kitchen is outfitted with gas cooktop, smart storage; pantry wall and lots of cabinet space. Work from home in this well-designed house, thoughtfully divided with all en suite bathrooms. The second floor is dedicated to entertaining, with a cozy fireplace, wet-bar with wine chiller, dining room, kitchen and half bath. A balcony provides an additional space to relax and unwind. The primary suite and secondary bedroom are located on the third floor, also featuring en suite baths for added privacy and convenience. The attached, two-car garage is equipped with Tesla charger. This house exudes a sense of light, brightness, and spaciousness that will make you feel right at home. Note: the house is virtually staged.
Location
State TX
County Harris
Area Rice Military/Washington Corridor
Rooms
Bedroom Description 1 Bedroom Down - Not Primary BR,2 Bedrooms Down,En-Suite Bath,Primary Bed - 3rd Floor,Walk-In Closet
Other Rooms 1 Living Area, Home Office/Study, Living Area - 2nd Floor, Living/Dining Combo, Utility Room in House
Master Bathroom Full Secondary Bathroom Down, Primary Bath: Jetted Tub, Primary Bath: Shower Only, Secondary Bath(s): Tub/Shower Combo
Kitchen Island w/ Cooktop, Kitchen open to Family Room, Pantry, Pots/Pans Drawers
Interior
Interior Features Alarm System - Leased, Fire/Smoke Alarm, Washer Included, Wet Bar
Heating Central Electric
Cooling Central Gas
Flooring Tile, Wood
Fireplaces Number 1
Fireplaces Type Gaslog Fireplace
Exterior
Exterior Feature Fully Fenced
Garage Attached Garage
Garage Spaces 2.0
Garage Description Auto Garage Door Opener
Roof Type Composition
Private Pool No
Building
Lot Description Other
Faces West
Story 3
Foundation Slab
Lot Size Range 0 Up To 1/4 Acre
Sewer Public Sewer
Water Public Water
Structure Type Stucco
New Construction No
Schools
Elementary Schools Memorial Elementary School (Houston)
Middle Schools Hogg Middle School (Houston)
High Schools Heights High School
School District 27 - Houston
Others
Senior Community No
Restrictions Deed Restrictions
Tax ID 127-985-001-0003
Energy Description Ceiling Fans
Acceptable Financing Cash Sale, Conventional
Tax Rate 2.2019
Disclosures Sellers Disclosure
Listing Terms Cash Sale, Conventional
Financing Cash Sale,Conventional
Special Listing Condition Sellers Disclosure
Read Less
Want to know what your home might be worth? Contact us for a FREE valuation!

Our team is ready to help you sell your home for the highest possible price ASAP

Bought with Oasis Properties

Nicholas Chambers
Global Real Estate Advisor & Territory Manager | License ID: 600030
GET MORE INFORMATION





