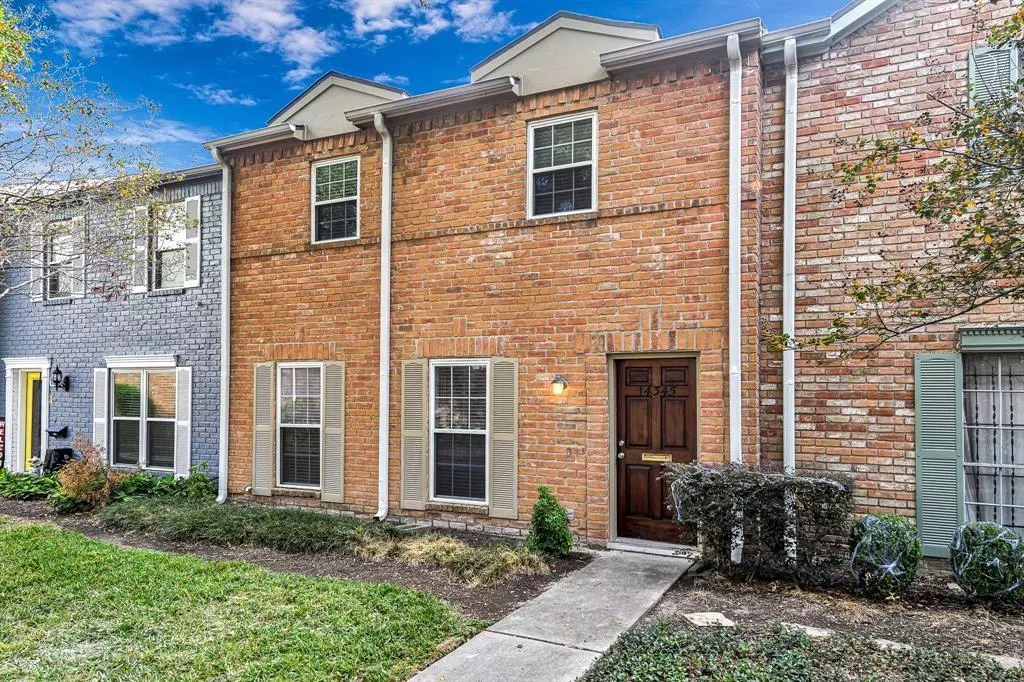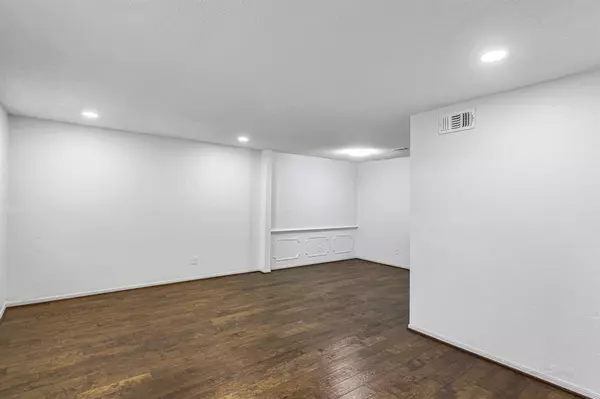$255,000
For more information regarding the value of a property, please contact us for a free consultation.
14345 Lost Meadow LN Houston, TX 77079
3 Beds
2.1 Baths
2,256 SqFt
Key Details
Property Type Townhouse
Sub Type Townhouse
Listing Status Sold
Purchase Type For Sale
Square Footage 2,256 sqft
Price per Sqft $112
Subdivision Memorial Club T/H Sec 02
MLS Listing ID 8346067
Sold Date 12/28/23
Style Traditional
Bedrooms 3
Full Baths 2
Half Baths 1
HOA Fees $385/mo
Year Built 1976
Annual Tax Amount $6,448
Tax Year 2023
Lot Size 1,448 Sqft
Property Description
You will love this beautiful 3 bedroom, 2.5 bath home in the best location. Recently updated, modern colors, hardwood floors, granite countertops, recessed lighting, recent water heater, new fence and HVAC system. This gorgeous home is nestled in a beautiful courtyard, once you enter the home you will be greeted with a bright and spacious living and dining room. This space nicely flows into the kitchen with great counterspace and plenty of cabinets. The family room right next to the kitchen offers lots of natural light and a great layout. The bedrooms upstairs are large, the primary has extra space for a seating area and the other rooms could be used as guest rooms or office space. This community is conveniently located to shopping, I-!0, has multiple swimming pools, tennis courts, clubhouse and so much more. You don't want to miss out on this one, come see it today!
Location
State TX
County Harris
Area Memorial West
Rooms
Bedroom Description All Bedrooms Up,Primary Bed - 2nd Floor,Sitting Area,Walk-In Closet
Other Rooms Family Room, Formal Dining, Formal Living, Utility Room in House
Master Bathroom Half Bath, Primary Bath: Jetted Tub, Primary Bath: Separate Shower, Secondary Bath(s): Tub/Shower Combo
Kitchen Pantry
Interior
Interior Features Crown Molding
Heating Central Gas
Cooling Central Electric
Flooring Engineered Wood
Fireplaces Number 1
Fireplaces Type Gaslog Fireplace
Exterior
Exterior Feature Balcony, Patio/Deck, Workshop
Garage Detached Garage
Garage Spaces 2.0
Carport Spaces 2
Roof Type Composition
Street Surface Concrete
Private Pool No
Building
Story 2
Entry Level Level 1
Foundation Slab
Water Water District
Structure Type Brick,Cement Board
New Construction No
Schools
Elementary Schools Thornwood Elementary School
Middle Schools Spring Forest Middle School
High Schools Stratford High School (Spring Branch)
School District 49 - Spring Branch
Others
HOA Fee Include Grounds
Senior Community No
Tax ID 104-655-000-0007
Energy Description High-Efficiency HVAC,Insulated/Low-E windows
Acceptable Financing Cash Sale, Conventional, FHA, Investor, VA
Tax Rate 2.3379
Disclosures Sellers Disclosure
Listing Terms Cash Sale, Conventional, FHA, Investor, VA
Financing Cash Sale,Conventional,FHA,Investor,VA
Special Listing Condition Sellers Disclosure
Read Less
Want to know what your home might be worth? Contact us for a FREE valuation!

Our team is ready to help you sell your home for the highest possible price ASAP

Bought with PRG, Realtors

Nicholas Chambers
Global Real Estate Advisor & Territory Manager | License ID: 600030
GET MORE INFORMATION





