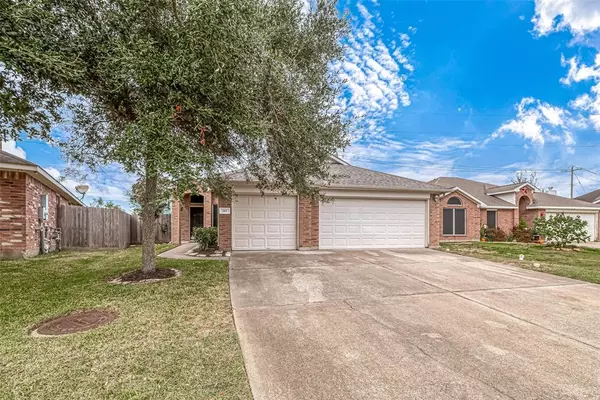$269,900
For more information regarding the value of a property, please contact us for a free consultation.
143 Silver Lake CT La Marque, TX 77568
4 Beds
2 Baths
1,720 SqFt
Key Details
Property Type Single Family Home
Listing Status Sold
Purchase Type For Sale
Square Footage 1,720 sqft
Price per Sqft $156
Subdivision Painted Meadows Sec 1 2005
MLS Listing ID 76030343
Sold Date 01/04/24
Style Ranch
Bedrooms 4
Full Baths 2
HOA Fees $25/ann
HOA Y/N 1
Year Built 2005
Annual Tax Amount $6,105
Tax Year 2023
Lot Size 6,751 Sqft
Acres 0.155
Property Description
This 4 bedroom one story home is located in a cul-de-sac and features a 3 car garage. Remodel in 2018 with new roof and dishwasher in 2022, new interior paint and master bedroom flooring in November of 2023. Kitchen features granite counters with stainless appliances and refrigerator stays. Covered back patio. Pex plumbing system and easy access to 45 are additional features.
Location
State TX
County Galveston
Area La Marque
Rooms
Bedroom Description All Bedrooms Down
Other Rooms 1 Living Area, Kitchen/Dining Combo
Master Bathroom Primary Bath: Double Sinks, Primary Bath: Separate Shower, Secondary Bath(s): Tub/Shower Combo
Den/Bedroom Plus 4
Kitchen Island w/o Cooktop, Kitchen open to Family Room
Interior
Interior Features Alarm System - Owned
Heating Central Gas
Cooling Central Electric
Flooring Laminate, Tile
Fireplaces Number 1
Fireplaces Type Gas Connections
Exterior
Parking Features Attached Garage
Garage Spaces 3.0
Garage Description Auto Garage Door Opener, Double-Wide Driveway
Roof Type Composition
Street Surface Concrete
Private Pool No
Building
Lot Description Cul-De-Sac
Faces South
Story 1
Foundation Slab
Lot Size Range 0 Up To 1/4 Acre
Sewer Public Sewer
Water Public Water
Structure Type Brick,Cement Board
New Construction No
Schools
Elementary Schools William F Barnett Elementary School
Middle Schools Santa Fe Junior High School
High Schools Santa Fe High School
School District 45 - Santa Fe
Others
Senior Community No
Restrictions Deed Restrictions
Tax ID 5562-0001-0032-000
Energy Description Ceiling Fans,Digital Program Thermostat
Tax Rate 2.3912
Disclosures Sellers Disclosure
Special Listing Condition Sellers Disclosure
Read Less
Want to know what your home might be worth? Contact us for a FREE valuation!

Our team is ready to help you sell your home for the highest possible price ASAP

Bought with Bob Peltier & Associates
Nicholas Chambers
Luxury Real Estate Advisor & Territory Manager | License ID: 600030
GET MORE INFORMATION





