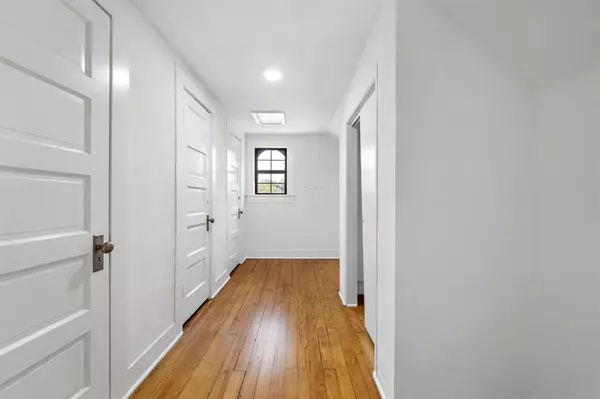$299,900
For more information regarding the value of a property, please contact us for a free consultation.
1114 3rd ST Rosenberg, TX 77471
4 Beds
2 Baths
2,092 SqFt
Key Details
Property Type Single Family Home
Listing Status Sold
Purchase Type For Sale
Square Footage 2,092 sqft
Price per Sqft $141
Subdivision Tinker Add
MLS Listing ID 63950681
Sold Date 01/08/24
Style Colonial,Traditional,Victorian
Bedrooms 4
Full Baths 2
Year Built 1930
Annual Tax Amount $5,355
Tax Year 2023
Lot Size 0.267 Acres
Acres 0.2672
Property Description
WELCOME TO THIS HISTORY RICH HOME! This Captivating Home exudes a timeless charm that is sure to enchant. WI 4 bedrm's & 2 baths, this residence offers ample space for your family while preserving the elegance of a bygone era. The Large Living Room draws your attention to the 10 ft. Ceilings, Beautiful Arched Entryways, Glass French-Doors, Crystal Door Knobs, & Wood-Burning fireplace, providing the perfect setting for creating cherished memories. The Original White-Oak wood floors throughout add a touch of History & Sophistication, a testament to the home's enduring character. Your updated kitchen offers quartz countertops, Gas Stove, & Porcelain Tile. Situated in a history-rich neighborhood & conveniently located in the heart of Rosenberg. Nearby schools, parks, & local amenities ensure everything you need is within reach. Spacious 2 car garage w/a dedicated crafting kitchen. Can easily be converted to a garage apartment/man-cave/ etc.! House sits on 3 city Lots w/ back Alley access!
Location
State TX
County Fort Bend
Area Fort Bend South/Richmond
Rooms
Bedroom Description 1 Bedroom Up,2 Bedrooms Down,En-Suite Bath,Primary Bed - 1st Floor,Walk-In Closet
Other Rooms 1 Living Area, Formal Dining, Gameroom Up, Garage Apartment, Living Area - 1st Floor, Quarters/Guest House, Utility Room in Garage
Kitchen Pantry
Interior
Heating Central Electric
Cooling Central Electric
Flooring Tile, Wood
Exterior
Garage Detached Garage
Garage Spaces 2.0
Roof Type Composition
Private Pool No
Building
Lot Description Cleared
Story 1.5
Foundation Block & Beam
Lot Size Range 0 Up To 1/4 Acre
Sewer Public Sewer
Water Public Water
Structure Type Brick
New Construction No
Schools
Elementary Schools Ray Elementary School (Lamar)
Middle Schools George Junior High School
High Schools Terry High School
School District 33 - Lamar Consolidated
Others
Senior Community No
Restrictions No Restrictions
Tax ID 8865-00-002-0120-901
Acceptable Financing Cash Sale, Conventional
Tax Rate 2.0482
Disclosures No Disclosures
Listing Terms Cash Sale, Conventional
Financing Cash Sale,Conventional
Special Listing Condition No Disclosures
Read Less
Want to know what your home might be worth? Contact us for a FREE valuation!

Our team is ready to help you sell your home for the highest possible price ASAP

Bought with BHHS Karapasha Realty

Nicholas Chambers
Global Real Estate Advisor & Territory Manager | License ID: 600030
GET MORE INFORMATION





