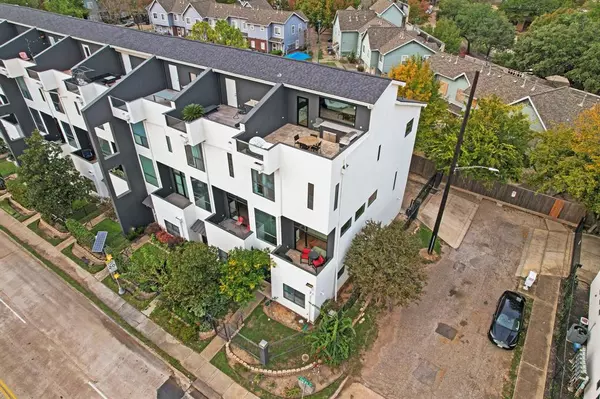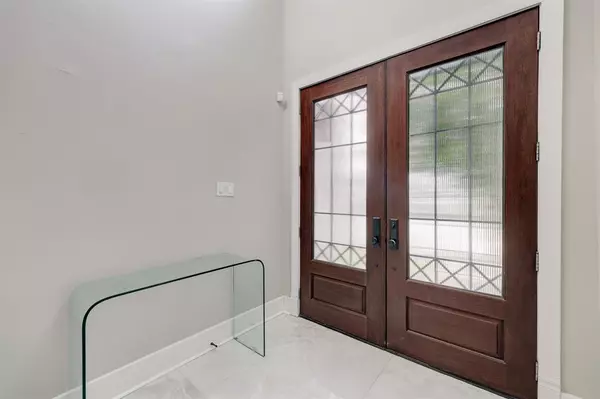$535,000
For more information regarding the value of a property, please contact us for a free consultation.
1302 W Dallas ST Houston, TX 77019
2 Beds
2.2 Baths
2,650 SqFt
Key Details
Property Type Townhouse
Sub Type Townhouse
Listing Status Sold
Purchase Type For Sale
Square Footage 2,650 sqft
Price per Sqft $191
Subdivision Alden Place
MLS Listing ID 53780299
Sold Date 01/11/24
Style Contemporary/Modern
Bedrooms 2
Full Baths 2
Half Baths 2
HOA Fees $160/ann
Year Built 2007
Annual Tax Amount $12,257
Tax Year 2023
Lot Size 2,194 Sqft
Property Description
This home delivers “LIFE-WITH-STYLE!” Located between Downtown,Midtown,Montrose&The Heights. Footsteps to Buffalo Bayou Park! Dramatic 22-foot ceilings in Entry with gorgeous porcelain tile floors. The 1st floor en-suite bedroom has a remodeled bath. The main living is on 2nd level. Open floor plan w/ LED-puck lighting, wide plank solid Oak wood floors,12-foot ceilings, glass & metal stair railing+large Store-Front-Windows that open to 2nd level outdoor terrace. Island Kitchen with wine frig+racks. The 3rd floor is All-About-The-Master w/ Study, huge closet & an incredible Bath w/a 10x6 Wet Area! Dual-showers + large hot-air-jet soaking tub! The amazing 4th floor could be a Game Room or Guest Room. The moment you walk into this room, you will see views of downtown from a large plate glass window. Step out onto the large roof terrace for more views onto the Med Center and Galleria. There is a gas grill if you are ready to BBQ! House is pre-wired for sound & technology throughout!
Location
State TX
County Harris
Area Midtown - Houston
Rooms
Den/Bedroom Plus 3
Interior
Interior Features Alarm System - Owned, Balcony, High Ceiling, Refrigerator Included, Window Coverings, Wired for Sound
Heating Central Electric, Zoned
Cooling Central Electric, Zoned
Flooring Carpet, Tile, Wood
Appliance Dryer Included, Electric Dryer Connection, Full Size, Refrigerator, Washer Included
Laundry Utility Rm in House
Exterior
Exterior Feature Balcony, Fenced, Front Yard, Patio/Deck, Rooftop Deck, Sprinkler System
Garage Attached Garage
View East, North, West
Roof Type Composition,Other
Street Surface Concrete,Curbs,Gravel
Accessibility Automatic Gate, Driveway Gate
Parking Type Auto Garage Door Opener
Private Pool No
Building
Faces South
Story 4
Unit Location On Corner,On Street
Entry Level All Levels
Foundation Slab
Sewer Public Sewer
Water Public Water
Structure Type Stucco
New Construction No
Schools
Elementary Schools Gregory-Lincoln Elementary School
Middle Schools Gregory-Lincoln Middle School
High Schools Heights High School
School District 27 - Houston
Others
HOA Fee Include Grounds,Limited Access Gates,Trash Removal
Senior Community No
Tax ID 129-850-001-0012
Acceptable Financing Cash Sale, Conventional, FHA, VA
Tax Rate 2.2019
Disclosures Sellers Disclosure
Listing Terms Cash Sale, Conventional, FHA, VA
Financing Cash Sale,Conventional,FHA,VA
Special Listing Condition Sellers Disclosure
Read Less
Want to know what your home might be worth? Contact us for a FREE valuation!

Our team is ready to help you sell your home for the highest possible price ASAP

Bought with B & W Realty Group LLC

Nicholas Chambers
Global Real Estate Advisor & Territory Manager | License ID: 600030
GET MORE INFORMATION





