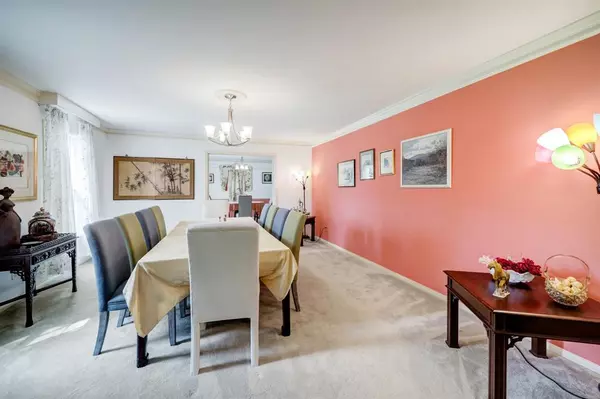$1,250,000
For more information regarding the value of a property, please contact us for a free consultation.
13402 Apple Tree RD Houston, TX 77079
5 Beds
3.1 Baths
3,915 SqFt
Key Details
Property Type Single Family Home
Listing Status Sold
Purchase Type For Sale
Square Footage 3,915 sqft
Price per Sqft $287
Subdivision Wilchester Sec 01
MLS Listing ID 93727933
Sold Date 01/16/24
Style Colonial,Traditional
Bedrooms 5
Full Baths 3
Half Baths 1
HOA Fees $67/ann
HOA Y/N 1
Year Built 1962
Annual Tax Amount $21,988
Tax Year 2022
Lot Size 0.392 Acres
Acres 0.3921
Property Description
Unique opportunity to live or build your dream home on an oversized 17,080sqft lot (per Appraisal District) in sought after Wilchester neighborhood. Per Seller plumbing has been replaced with Pex plumbing. Spacious 5 bedroom 3.5 bath Dutch Colonial with a possible 6th bedroom or large gameroom. Primary down with attached sitting room that could be an office or a nursery All secondary bedrooms are generous sized with ample storage. Flexible light filled floor plan makes the living room and dining room ideal for entertaining. Den with views to the pool and open to the kitchen/breakfast area. Kitchen features granite and tile counters with plenty of workspace. The backyard oasis has a patio, pool, and still has a large open yard for outdoor fun! Behind the garage has a setup for potting plants to take advantage of all the gardening possibilities. Zoned to SBISD. Just a short walk to Terry Hershey park or a few minutes drive to great shops and restaurants at City Centre.
Location
State TX
County Harris
Area Memorial West
Rooms
Bedroom Description En-Suite Bath,Primary Bed - 1st Floor,Sitting Area,Walk-In Closet
Other Rooms Breakfast Room, Family Room, Formal Dining, Formal Living, Gameroom Up, Kitchen/Dining Combo, Utility Room in House
Master Bathroom Primary Bath: Double Sinks, Secondary Bath(s): Tub/Shower Combo
Den/Bedroom Plus 6
Kitchen Island w/o Cooktop
Interior
Interior Features Crown Molding, Fire/Smoke Alarm, Formal Entry/Foyer, Refrigerator Included, Window Coverings
Heating Central Gas, Zoned
Cooling Central Electric, Zoned
Flooring Carpet, Laminate, Slate, Tile, Wood
Fireplaces Number 1
Fireplaces Type Gas Connections, Wood Burning Fireplace
Exterior
Exterior Feature Back Yard, Back Yard Fenced, Fully Fenced, Patio/Deck, Private Driveway, Side Yard, Subdivision Tennis Court
Garage Attached/Detached Garage
Garage Spaces 2.0
Garage Description Auto Garage Door Opener
Pool Gunite, In Ground
Roof Type Composition
Street Surface Concrete,Curbs,Gutters
Private Pool Yes
Building
Lot Description Subdivision Lot
Faces South
Story 2
Foundation Slab
Lot Size Range 1/4 Up to 1/2 Acre
Sewer Public Sewer
Water Public Water
Structure Type Brick,Cement Board,Wood
New Construction No
Schools
Elementary Schools Rummel Creek Elementary School
Middle Schools Memorial Middle School (Spring Branch)
High Schools Stratford High School (Spring Branch)
School District 49 - Spring Branch
Others
HOA Fee Include Clubhouse,Grounds,Recreational Facilities
Senior Community No
Restrictions Deed Restrictions
Tax ID 093-546-000-0021
Ownership Full Ownership
Energy Description Ceiling Fans
Acceptable Financing Cash Sale, Conventional
Tax Rate 2.3379
Disclosures Sellers Disclosure
Listing Terms Cash Sale, Conventional
Financing Cash Sale,Conventional
Special Listing Condition Sellers Disclosure
Read Less
Want to know what your home might be worth? Contact us for a FREE valuation!

Our team is ready to help you sell your home for the highest possible price ASAP

Bought with Martha Turner Sotheby's International Realty

Nicholas Chambers
Global Real Estate Advisor & Territory Manager | License ID: 600030
GET MORE INFORMATION





