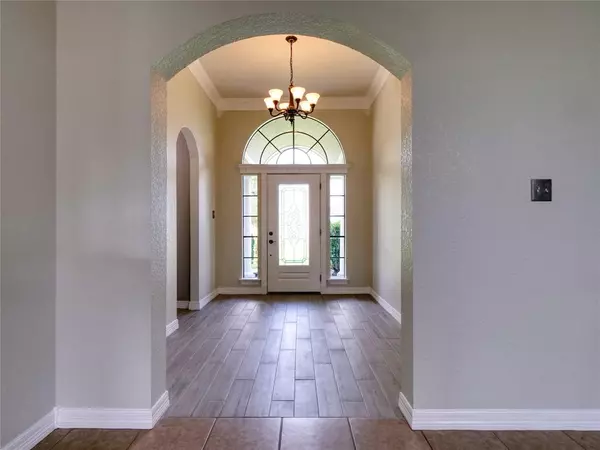$597,500
For more information regarding the value of a property, please contact us for a free consultation.
16402 Deerhaven CT Rosharon, TX 77583
4 Beds
3.1 Baths
3,144 SqFt
Key Details
Property Type Single Family Home
Listing Status Sold
Purchase Type For Sale
Square Footage 3,144 sqft
Price per Sqft $186
Subdivision Suncreek Ranch
MLS Listing ID 30264329
Sold Date 01/17/24
Style Traditional
Bedrooms 4
Full Baths 3
Half Baths 1
HOA Fees $40/ann
HOA Y/N 1
Year Built 2003
Annual Tax Amount $8,457
Tax Year 2022
Lot Size 2.000 Acres
Acres 2.0
Property Description
Nestled on two acres, you can enjoy the peace and quiet of rural living while still being close to the beach and within easy reach of Houston. Horses are welcome here, so saddle up for an adventure!
The 40x60 shop w/two bay doors is ideal for projects you may have in mind. Inside, the living room features built-ins & a fireplace that create a warm atmosphere for relaxing after a long day. The kitchen has an island, gas cooktop, walk-in pantry, and custom cabinets – perfect for those who love cooking! There’s even an office area tucked away in an alcove where you can work from home in peace. Seller has transferrable high speed internet with Starlink.
The master bath has been remodeled recently with a multi-jet shower plus a luxurious soaking tub – perfect for some much needed ‘me time’! Step out onto the covered back porch to enjoy watching deer roam around your property as well as gorgeous sunsets every evening.
Location
State TX
County Brazoria
Area Rosharon
Rooms
Bedroom Description All Bedrooms Up
Other Rooms 1 Living Area, Breakfast Room, Gameroom Up, Utility Room in House
Master Bathroom Primary Bath: Double Sinks, Primary Bath: Separate Shower, Primary Bath: Soaking Tub, Secondary Bath(s): Double Sinks
Kitchen Island w/o Cooktop, Kitchen open to Family Room
Interior
Interior Features Crown Molding
Heating Central Gas
Cooling Central Electric
Flooring Carpet, Tile
Fireplaces Number 1
Fireplaces Type Gas Connections
Exterior
Exterior Feature Back Yard, Patio/Deck, Workshop
Garage Detached Garage
Garage Spaces 3.0
Garage Description Additional Parking, Workshop
Roof Type Composition
Street Surface Asphalt
Private Pool No
Building
Lot Description Cleared, Cul-De-Sac
Faces East
Story 2
Foundation Slab
Lot Size Range 2 Up to 5 Acres
Sewer Septic Tank
Water Well
Structure Type Brick
New Construction No
Schools
Elementary Schools Frontier Elementary School
Middle Schools Angleton Middle School
High Schools Angleton High School
School District 5 - Angleton
Others
Senior Community No
Restrictions Deed Restrictions,Horses Allowed,Restricted
Tax ID 7857-2002-034
Energy Description Ceiling Fans,Digital Program Thermostat,HVAC>13 SEER
Acceptable Financing Cash Sale, Conventional, FHA, VA
Tax Rate 1.8644
Disclosures Corporate Listing, Sellers Disclosure
Listing Terms Cash Sale, Conventional, FHA, VA
Financing Cash Sale,Conventional,FHA,VA
Special Listing Condition Corporate Listing, Sellers Disclosure
Read Less
Want to know what your home might be worth? Contact us for a FREE valuation!

Our team is ready to help you sell your home for the highest possible price ASAP

Bought with Engel & Volkers Houston

Nicholas Chambers
Global Real Estate Advisor & Territory Manager | License ID: 600030
GET MORE INFORMATION





