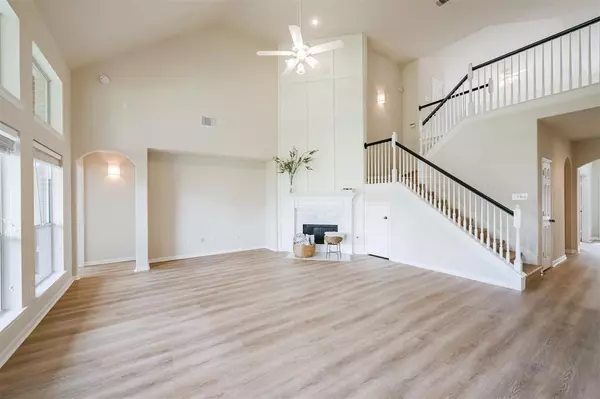$400,000
For more information regarding the value of a property, please contact us for a free consultation.
2908 Sandcove CT League City, TX 77573
3 Beds
2.1 Baths
2,753 SqFt
Key Details
Property Type Single Family Home
Listing Status Sold
Purchase Type For Sale
Square Footage 2,753 sqft
Price per Sqft $145
Subdivision South Shore Harbour
MLS Listing ID 38277906
Sold Date 01/22/24
Style Traditional
Bedrooms 3
Full Baths 2
Half Baths 1
HOA Fees $63/ann
HOA Y/N 1
Year Built 2004
Annual Tax Amount $7,849
Tax Year 2023
Lot Size 7,617 Sqft
Acres 0.1749
Property Description
Welcome home to 2908 Sandcove Court. This home welcomes you with an inviting front porch, looking out onto an oversized front yard. Upon entry, you're welcomed into the foyer, where you'll find a formal dining room and study/home office. As you make your way through the 1st floor, you'll find Luxury Vinyl Plank flooring throughout, an open-concept Family room w/ fireplace, large kitchen and dining area, with an abundance of natural light. The primary suite ft. a soaking tub and double sink, as well as spacious closet areas is also found on the 1st floor. Upstairs, you'll find 2 addt'l bedrooms, bathroom, spacious game room, and built-in study area. The backyard features a covered porch, and spacious backyard. New roof added in 2021. This community offers easy access to League City Pkwy., HEB, Kroger, Starbucks, and is a short distance from Kemah Boardwalk! Call today, this home will not last long!
Location
State TX
County Galveston
Community South Shore Harbour
Area League City
Rooms
Bedroom Description En-Suite Bath,Primary Bed - 1st Floor,Walk-In Closet
Other Rooms Family Room, Gameroom Up, Home Office/Study, Kitchen/Dining Combo, Living Area - 1st Floor, Living/Dining Combo, Utility Room in House
Master Bathroom Half Bath, Primary Bath: Double Sinks, Primary Bath: Separate Shower, Primary Bath: Soaking Tub, Secondary Bath(s): Tub/Shower Combo
Kitchen Breakfast Bar, Island w/o Cooktop, Kitchen open to Family Room, Pantry
Interior
Interior Features Crown Molding, Fire/Smoke Alarm, Formal Entry/Foyer, High Ceiling
Heating Central Gas
Cooling Central Electric
Flooring Carpet, Tile, Vinyl Plank
Fireplaces Number 1
Fireplaces Type Gaslog Fireplace, Wood Burning Fireplace
Exterior
Exterior Feature Back Yard, Back Yard Fenced, Covered Patio/Deck, Fully Fenced, Sprinkler System
Parking Features Attached Garage
Garage Spaces 2.0
Garage Description Auto Garage Door Opener
Roof Type Composition
Street Surface Concrete,Curbs,Gutters
Private Pool No
Building
Lot Description Cul-De-Sac, Subdivision Lot
Story 2
Foundation Slab
Lot Size Range 0 Up To 1/4 Acre
Sewer Public Sewer
Water Water District
Structure Type Brick
New Construction No
Schools
Elementary Schools Hyde Elementary School
Middle Schools Bayside Intermediate School
High Schools Clear Falls High School
School District 9 - Clear Creek
Others
Senior Community No
Restrictions Deed Restrictions
Tax ID 6688-0002-0029-000
Energy Description Attic Vents,Ceiling Fans
Acceptable Financing Cash Sale, Conventional, FHA, VA
Tax Rate 2.1227
Disclosures Mud, Sellers Disclosure
Listing Terms Cash Sale, Conventional, FHA, VA
Financing Cash Sale,Conventional,FHA,VA
Special Listing Condition Mud, Sellers Disclosure
Read Less
Want to know what your home might be worth? Contact us for a FREE valuation!

Our team is ready to help you sell your home for the highest possible price ASAP

Bought with TB Dwellings
Nicholas Chambers
Luxury Real Estate Advisor & Territory Manager | License ID: 600030
GET MORE INFORMATION





