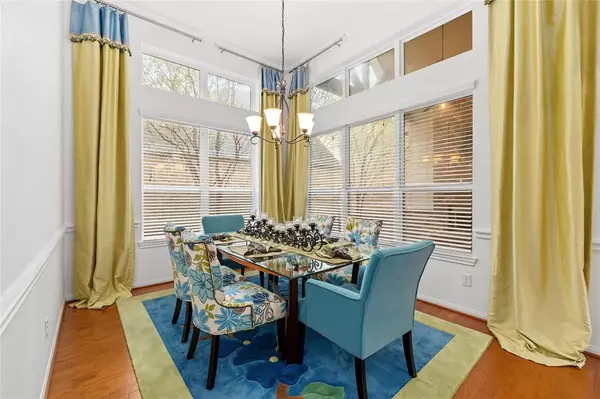$570,000
For more information regarding the value of a property, please contact us for a free consultation.
2114 Cobblerstone CT Sugar Land, TX 77479
3 Beds
3 Baths
2,370 SqFt
Key Details
Property Type Single Family Home
Listing Status Sold
Purchase Type For Sale
Square Footage 2,370 sqft
Price per Sqft $234
Subdivision Telfair
MLS Listing ID 33547863
Sold Date 01/22/24
Style Traditional
Bedrooms 3
Full Baths 3
HOA Fees $155/ann
HOA Y/N 1
Year Built 2010
Annual Tax Amount $12,233
Tax Year 2021
Lot Size 10,110 Sqft
Acres 0.2321
Property Description
WATER VIEWS! Nestled in on a quiet cul-de-sac is this stunning 3 bedroom, 3 bath Sugar Land home filled with elegance and natural light! Large covered patio overlooks the shaded front yard. Many Unique designer features throughout. Soaring ceilings and large windows. Beautiful formal dining room. Inviting living room with a fireplace sits at the heart of the home. The spacious eat-in kitchen boasts a breakfast bar, built-in stainless steel appliances, a large pantry, and ample prep space. Skylights and a vaulted ceiling brighten the breakfast nook. Relaxing primary suite with bay window, separate shower, soaking tub, dual sinks, and walk-in closet. Third bedroom can easily be used as a comfortable home office. Additional family room leads out to the backyard paradise with serene water views, lush landscaping, and covered patio that provides extra outdoor living and entertaining space. Don't miss the covered side patio with fireplace and fan. Here's your chance to call this gem your own
Location
State TX
County Fort Bend
Area Sugar Land West
Rooms
Bedroom Description All Bedrooms Down
Other Rooms 1 Living Area, Breakfast Room, Den, Family Room, Formal Dining, Formal Living, Home Office/Study, Utility Room in House
Master Bathroom Primary Bath: Double Sinks, Primary Bath: Separate Shower, Primary Bath: Soaking Tub, Secondary Bath(s): Double Sinks, Secondary Bath(s): Separate Shower, Secondary Bath(s): Soaking Tub
Den/Bedroom Plus 3
Kitchen Pantry
Interior
Interior Features Alarm System - Owned, Crown Molding, Disabled Access, Fire/Smoke Alarm, Formal Entry/Foyer, High Ceiling, Prewired for Alarm System, Window Coverings
Heating Central Gas
Cooling Central Gas
Flooring Carpet, Wood
Fireplaces Number 2
Fireplaces Type Gas Connections, Gaslog Fireplace
Exterior
Exterior Feature Back Green Space, Back Yard, Back Yard Fenced, Covered Patio/Deck, Fully Fenced, Outdoor Fireplace, Side Yard, Sprinkler System, Wheelchair Access
Garage Attached Garage
Garage Spaces 2.0
Waterfront Description Pond
Roof Type Other
Street Surface Asphalt,Concrete
Private Pool No
Building
Lot Description Other, Patio Lot, Water View
Faces East
Story 1
Foundation Slab
Lot Size Range 0 Up To 1/4 Acre
Builder Name M-Street Homes
Sewer Public Sewer
Water Public Water, Water District
Structure Type Brick,Other
New Construction No
Schools
Elementary Schools Cornerstone Elementary School
Middle Schools Sartartia Middle School
High Schools Clements High School
School District 19 - Fort Bend
Others
Senior Community No
Restrictions Unknown
Tax ID 8707-29-002-0160-907
Energy Description Attic Fan,Attic Vents,Ceiling Fans,Digital Program Thermostat,Energy Star Appliances,Energy Star/CFL/LED Lights
Acceptable Financing Cash Sale, Conventional, FHA, VA
Tax Rate 2.9144
Disclosures Mud, Owner/Agent, Sellers Disclosure
Listing Terms Cash Sale, Conventional, FHA, VA
Financing Cash Sale,Conventional,FHA,VA
Special Listing Condition Mud, Owner/Agent, Sellers Disclosure
Read Less
Want to know what your home might be worth? Contact us for a FREE valuation!

Our team is ready to help you sell your home for the highest possible price ASAP

Bought with HoustonDesignHomes.com

Nicholas Chambers
Global Real Estate Advisor & Territory Manager | License ID: 600030
GET MORE INFORMATION





