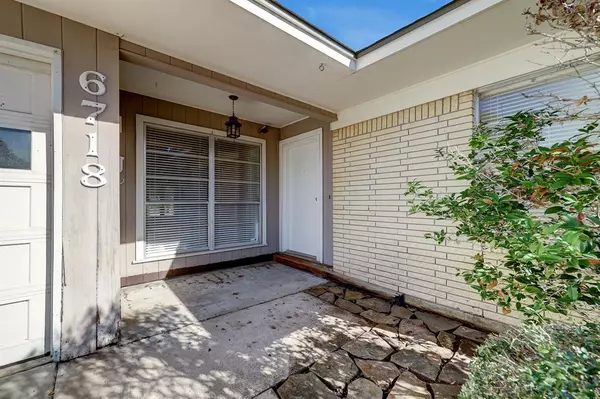$225,000
For more information regarding the value of a property, please contact us for a free consultation.
6718 Beryl ST Houston, TX 77074
3 Beds
1.1 Baths
1,593 SqFt
Key Details
Property Type Single Family Home
Listing Status Sold
Purchase Type For Sale
Square Footage 1,593 sqft
Price per Sqft $128
Subdivision Sharpstown Sec 01A
MLS Listing ID 41509370
Sold Date 01/22/24
Style Traditional
Bedrooms 3
Full Baths 1
Half Baths 1
HOA Fees $20/ann
HOA Y/N 1
Year Built 1955
Annual Tax Amount $4,086
Tax Year 2023
Lot Size 8,370 Sqft
Acres 0.1921
Property Description
Welcome Home! Fresh, crisp, & clean, you will not want to miss this one. Enjoy the ease of a quick move-in with a freshly painted interior. This lovely 3-bedroom, 1 full bath, plus 1 half bath home features multiple gathering spaces, perfect for entertaining family & friends! Daily life is a breeze with a kitchen open to the dining room, which in turn, opens to the huge family room. NO CARPET in this house! Gleaming hardwood floors & tile throughout for easy cleaning. The laundry room is inside the house, just off the garage entry, & features built-in cabinetry for plenty of extra storage. The closet in the garage is the perfect spot for tool storage or a workspace. A fully fenced yard has plenty of space for fun outdoor activities, gardening, or furry friends! Enjoy the outdoors on either sunny or rainy days with the covered deck.
Location
State TX
County Harris
Area Sharpstown Area
Rooms
Bedroom Description 2 Bedrooms Down,All Bedrooms Down,Primary Bed - 1st Floor
Other Rooms Breakfast Room, Family Room, Formal Living, Kitchen/Dining Combo, Living Area - 1st Floor, Utility Room in House
Master Bathroom Half Bath
Interior
Interior Features Alarm System - Owned, Window Coverings
Heating Central Gas
Cooling Central Electric
Flooring Tile, Wood
Exterior
Exterior Feature Back Green Space, Back Yard, Back Yard Fenced, Fully Fenced
Garage Attached Garage
Garage Spaces 2.0
Roof Type Composition
Street Surface Concrete
Private Pool No
Building
Lot Description Subdivision Lot
Story 1
Foundation Slab
Lot Size Range 0 Up To 1/4 Acre
Sewer Public Sewer
Water Public Water
Structure Type Brick,Wood
New Construction No
Schools
Elementary Schools Sutton Elementary School
Middle Schools Long Middle School (Houston)
High Schools Sharpstown High School
School District 27 - Houston
Others
HOA Fee Include Other
Senior Community No
Restrictions Deed Restrictions
Tax ID 085-424-000-0015
Ownership Full Ownership
Energy Description Ceiling Fans
Acceptable Financing Cash Sale, Conventional, FHA, VA
Tax Rate 2.2819
Disclosures Sellers Disclosure
Listing Terms Cash Sale, Conventional, FHA, VA
Financing Cash Sale,Conventional,FHA,VA
Special Listing Condition Sellers Disclosure
Read Less
Want to know what your home might be worth? Contact us for a FREE valuation!

Our team is ready to help you sell your home for the highest possible price ASAP

Bought with Keller Williams Realty Southwest

Nicholas Chambers
Global Real Estate Advisor & Territory Manager | License ID: 600030
GET MORE INFORMATION





