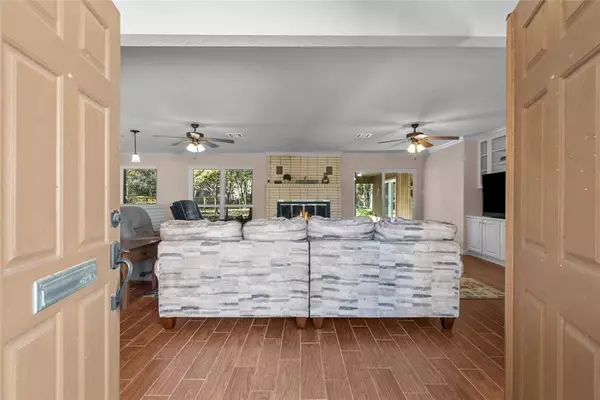$325,000
For more information regarding the value of a property, please contact us for a free consultation.
1209 Sunset DR Dickinson, TX 77539
4 Beds
2 Baths
2,502 SqFt
Key Details
Property Type Single Family Home
Listing Status Sold
Purchase Type For Sale
Square Footage 2,502 sqft
Price per Sqft $127
Subdivision Oak Hollow
MLS Listing ID 14128592
Sold Date 01/29/24
Style Traditional
Bedrooms 4
Full Baths 2
Year Built 1965
Annual Tax Amount $5,034
Tax Year 2023
Lot Size 0.459 Acres
Acres 0.4591
Property Description
A Perfect Blend of Comfort & Convenience! Nestled in the heart of tranquility, this custom-built home is a haven for those seeking a harmonious blend of nature & modern living. Your new home, a sanctuary set on a sprawling wooded lot, ensures easy access to I-45 for your daily commute. Indulge in the convenience of proximity to shopping destinations & popular restaurants. Mature landscaping & a sidewalk lead you to a double entry. The family room which is open to the kitchen & features a gas log fireplace creates an inviting atmosphere perfect for chilly Texas evenings. A large dining room offers space for entertaining, or perhaps a family game room or home office. 4 bedrooms offer enough room for family & guests. The owners' retreat has a private bath + 2 closets. This 1/2 acre lot hosts many shade trees with room to run & play. Relax & enjoy nature on your covered patio also perfect for outdoor cookouts. No HOA. Contact us for a private tour & a chance to make this house your home.
Location
State TX
County Galveston
Area Dickinson
Rooms
Bedroom Description All Bedrooms Down,En-Suite Bath,Primary Bed - 1st Floor,Walk-In Closet
Other Rooms 1 Living Area, Breakfast Room, Family Room, Formal Dining, Living Area - 1st Floor, Utility Room in House
Master Bathroom Primary Bath: Double Sinks, Secondary Bath(s): Double Sinks
Den/Bedroom Plus 4
Kitchen Breakfast Bar, Kitchen open to Family Room, Pantry, Pots/Pans Drawers
Interior
Interior Features Crown Molding, Formal Entry/Foyer, Window Coverings
Heating Central Gas
Cooling Central Electric
Flooring Tile
Fireplaces Number 1
Fireplaces Type Gas Connections, Gaslog Fireplace
Exterior
Exterior Feature Back Yard, Covered Patio/Deck, Patio/Deck
Parking Features Attached Garage
Garage Spaces 2.0
Garage Description Auto Garage Door Opener, Double-Wide Driveway
Roof Type Composition
Street Surface Concrete
Private Pool No
Building
Lot Description Wooded
Story 1
Foundation Slab
Lot Size Range 1/4 Up to 1/2 Acre
Sewer Public Sewer
Water Public Water, Water District
Structure Type Brick,Unknown
New Construction No
Schools
Elementary Schools Bay Colony Elementary School
Middle Schools Dunbar Middle School (Dickinson)
High Schools Dickinson High School
School District 17 - Dickinson
Others
Senior Community No
Restrictions Restricted,Unknown
Tax ID 5410-0072-0003-000
Energy Description Ceiling Fans
Acceptable Financing Cash Sale, Conventional, FHA, VA
Tax Rate 2.4123
Disclosures Probate
Listing Terms Cash Sale, Conventional, FHA, VA
Financing Cash Sale,Conventional,FHA,VA
Special Listing Condition Probate
Read Less
Want to know what your home might be worth? Contact us for a FREE valuation!

Our team is ready to help you sell your home for the highest possible price ASAP

Bought with LPT Realty, LLC
Nicholas Chambers
Luxury Real Estate Advisor & Territory Manager | License ID: 600030
GET MORE INFORMATION





