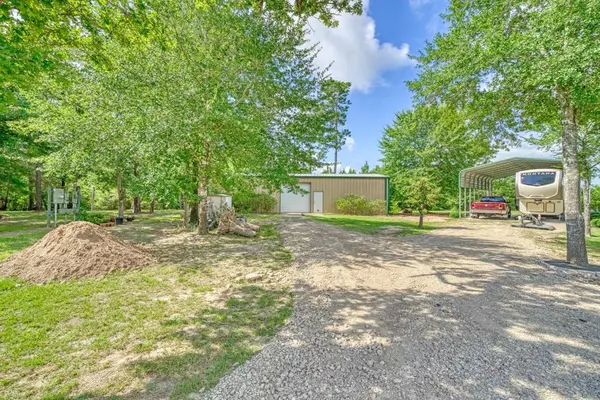$799,900
For more information regarding the value of a property, please contact us for a free consultation.
12494 Joubert RD Navasota, TX 77868
3 Beds
2 Baths
1,606 SqFt
Key Details
Property Type Vacant Land
Listing Status Sold
Purchase Type For Sale
Square Footage 1,606 sqft
Price per Sqft $487
MLS Listing ID 62770315
Sold Date 01/29/24
Style Ranch,Traditional
Bedrooms 3
Full Baths 2
Year Built 2016
Annual Tax Amount $4,514
Tax Year 2022
Lot Size 13.090 Acres
Acres 13.09
Property Description
Cozy country home on 13.09+/- AC near Plantersville. 3 bedroom/2 bath home, lower taxes because of Timber exemption, 1,800 sq. ft. insulated barn w/ large air controlled room, Double wide covered RV site w/ hookups & parking, 26x16 roofed pavilion, custom fireplace, chandelier, ceiling fan & Edison string lights, white picket fence & artificial turf, Sprinkler system in flowerbeds, Whole house water filter. Brick & hardiplank exterior, Foam insulation in exterior walls & attic. Easy Highway 249 access. Fenced w/double gates. Front & back columned porches expand width of house. Front porch has 2 ceiling fans, pendant light & porch swing. 9' ceilings w/crown molding. Open entry living/dining/kitchen Silestone & granite countertops, water resistant laminate flooring, Custom shades, island with wine bottle storage, Stainless Frigidaire Pro appliances. Master bath w/2 sinks, custom slate shower w/bench, linen closet w/electric outlet & separate toilet room, walk-in closet & extra storage.
Location
State TX
County Grimes
Area Plantersville Area
Rooms
Bedroom Description En-Suite Bath,Split Plan,Walk-In Closet
Other Rooms Kitchen/Dining Combo, Living/Dining Combo, Utility Room in House
Master Bathroom Primary Bath: Double Sinks, Primary Bath: Shower Only, Secondary Bath(s): Tub/Shower Combo
Kitchen Kitchen open to Family Room
Interior
Interior Features Refrigerator Included
Heating Propane
Cooling Central Electric
Flooring Laminate
Fireplaces Number 1
Fireplaces Type Freestanding, Wood Burning Fireplace
Exterior
Garage Description Additional Parking, Boat Parking, Driveway Gate, RV Parking, Workshop
Improvements Barn,Pastures,Storage Shed
Accessibility Driveway Gate
Private Pool No
Building
Lot Description Cleared, Wooded
Foundation Slab
Lot Size Range 10 Up to 15 Acres
Sewer Septic Tank
Water Well
New Construction No
Schools
Elementary Schools High Point Elementary School (Navasota)
Middle Schools Navasota Junior High
High Schools Navasota High School
School District 129 - Navasota
Others
Senior Community No
Restrictions Horses Allowed,No Restrictions
Tax ID R11459
Acceptable Financing Cash Sale, Conventional, Other
Tax Rate 1.6551
Disclosures Sellers Disclosure
Listing Terms Cash Sale, Conventional, Other
Financing Cash Sale,Conventional,Other
Special Listing Condition Sellers Disclosure
Read Less
Want to know what your home might be worth? Contact us for a FREE valuation!

Our team is ready to help you sell your home for the highest possible price ASAP

Bought with CB&A, Realtors

Nicholas Chambers
Global Real Estate Advisor & Territory Manager | License ID: 600030
GET MORE INFORMATION





